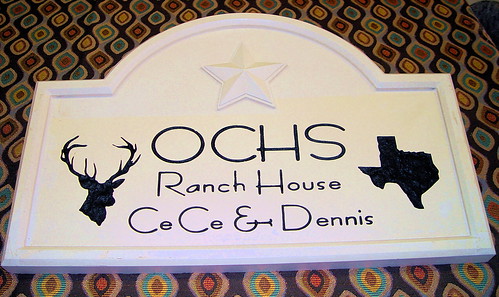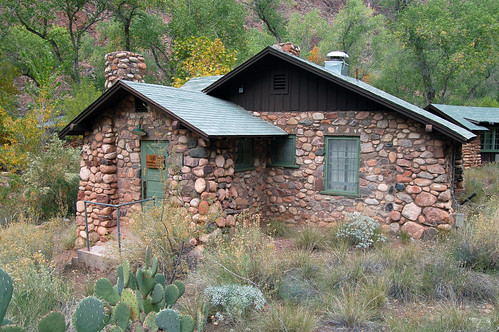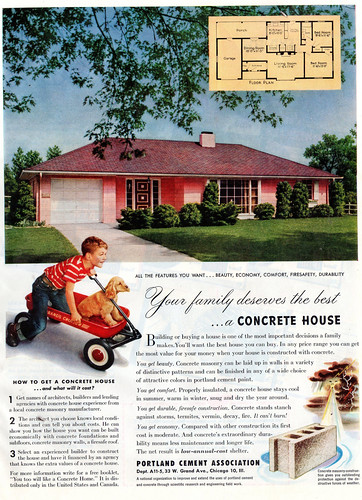Tropical Terrace - Solstice Canyon
Image by Thirsty in LA
From the NPS brochure: "Built in 1952, the Roberts Ranch House is on the same
site of several prior homes destroyed by wildfires. Renowned African-American
architect Paul Williams designed the house and landscape for Fred and Florence
Roberts. The house incorporated stunning natural features within its design,
including waterfalls, springs and trees. Today, walking around the foundation,
you can experience moving through a life-sized blueprint of a Paul Williams home."
Hughes Ranch House near Cape Blanco
Image by gmeador
It was closed up when I visted, but here's the squib:
The Hughes ranch house is a fine example of Late Victorian architecture, constructed in 1898, it is a two story, eleven room house solidly framed of 2x8 old growth Port Orford cedar. The rectangular structure features cross-axial wings with over 3,000 square feet of living space. It is believed to have cost Patrick ,800.
Guests step back in time as they enter the front hall where soft light from a rose colored oil-burning (now electric) lamp is reflected in the polished dark wood spindles and shiny balusters of the staircase entry halls. The pungent smell of homemade furniture polish (probably equal parts turpentine, linseed oil and vinegar) still permeates the air.
Visitors would be seated in the formal guest parlor, decorated in shades of rose. The front parlor was the most public and significant room of a Victorian house. Reflecting the wealthy status of the Hughes family, the fireplace in this room has a shallow firebox designed to burn coal rather than cheaper and easily obtained wood.
The men's parlor was well used. Simply furnished, it was here the men retired at day's end to catch up on bookwork and reading. The central focus of the room is a massive wood-burning fireplace, making it one of the warmest rooms in the house.
For the most part, it was the men who gathered around the large table in the dining room. Jane, and later Annie, spent a great deal of time in the spacious kitchen fixing meals for the men. A cheery place to work, it was warmed by a great cast iron wood cook stove. Adjoining the kitchen and dining room is a pass-thru-pantry with storage bins for the large quantities of staples they purchased.
Also on the first floor is the master bedroom and bath. While electricity was late in coming (1942), the house was built with indoor plumbing. Water heated by the kitchen stove provided the enjoyment of a warm bath. The room still has the original wood trimmed claw-footed tub, from which one could enjoy the beautifully painted ceiling.
A beautiful mahogany banister leads the way to the second floor where the most interesting feature is the chapel. John Hughes was a Roman Catholic priest serving a parish in Portland. The chapel was for Fr. John's convenience on his visits home and features some original carpet, which may have been recycled from another area of the home during a restoration or preservation project. Clouds are featured on the hand-painted ceiling; original date of painting is unknown.
Edward, Thomas and Francis each had a room on this floor. Francis married, and brought his bride Annie home to live on the ranch. Their only child Joseph used the smallest room with the dormer window. The largest room was set-aside for guests. It was the fanciest of all the bedrooms and well used by friends of the Hughes family.
ranch house address plate
Image by Stirling StoneWorks International
Grand Canyon: Phantom Ranch - Shower House 0236
Image by Grand Canyon NPS
Phantom Ranch, at the bottom of the Grand Canyon is 2,550 feet above sea level; making it about 4,600 feet lower than the South Rim about 5,800 feet lower than the North Rim. The average daily high and low temperatures in Fahrenheit are 106/78 during July, and 56/36 in January. Phantom Ranch is located beside Bright Angel Creek on the north side of the Colorado River. It is the only lodging facility below the rim of the Grand Canyon. The Ranch can only be reached by mule, by foot, or by rafting the Colorado River and is a popular stop-over point for hikers and mule riders traveling to the bottom of the Canyon via the Bright Angel or Kaibab trails. It is Open year-round...
..
The ranch was designed by architect Mary Colter and completed in 1922. The rustic cabins and main lodge are built of wood and native stone and fit in with the natural beauty and solitude of the setting. Overnight accommodations at Phantom Ranch consist of dormitory spaces and cabins. Cabins and dormitories are heated and utilize evaporative cooling during the summer months. Dormitories are separate for women and men -- each has ten bunk beds, a shower, and restroom. Phantom Ranch offers eleven unique, rustic cabins. Each is furnished with a set of bunk beds, all bedding, cold water sink, toilet, liquid soap, and towels. Showers are provided at a central location. NPS photo by Michael Quinn..
..
Learn more about Phantom Ranch here: www.grandcanyonlodges.com/lodging-704.html
If You're Going to Build a Concrete House ...
Image by JoeInSouthernCA
... for sure, make it a pink one. Pink forever and ever.
You should save enough on utilities to pay for all of Timmy's therapy.
No comments:
Post a Comment