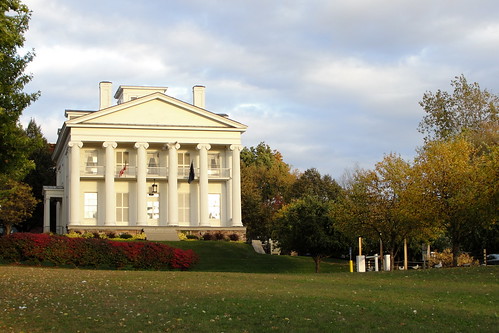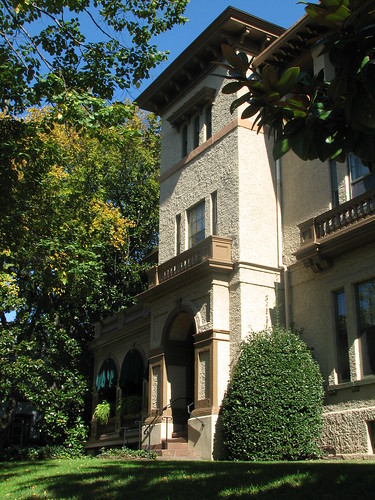Timothy Follett House
Image by Marcio Cabral de Moura
Burlington, Vermont, EUA.
Burlington, Vermont, USA.
69 College Street
Follett House, 1840
By Eliot H. Lothrop
Listed on the National Register, the Follett House at 69 College Street is a lavish Greek Revival home overlooking Lake Champlain. The nationally known New England architect, Ammi B. Young built it for Timothy Follett. Follett was a shipping tycoon and at the height of his prosperity in 1840 when he commissioned Young for the building.
Like many of the other early American born architects, Ammi B. Young became well versed in the Greek Revival style. Young was born in 1798 in Lebanon, New Hampshire. He learned from his father who was a master builder and then moved up to Burlington, Vermont. Among some of his earlier works were buildings on the Dartmouth campus and the Vermont State Capitol.2 Many of his early buildings were taken from Greek examples, if not as a whole, as an assemblage of Greek forms. The Follett house is a blending of many of these forms in a very successful manner. Unlike many vernacular master builders and architects, Young's historical accuracy suggests that he was well versed in such literature as Asher Benjamin's guides, as well as the works of other architects. For example, the columns have a Eustyle spacing as Vitruvius described in his recording of Roman intercolumnation. This means that the space between the columns and is 2-1/4 times the diameter of the column. Likewise the pediment and the roof pitch are of the appropriate proportions.3
Following his work in northern New England, Ammi B. Young went on to design civic buildings around the U.S. Among these commissions were the U.S. custom houses in Charleston, SC and Boston, MA as well as the U.S. Courthouse in Richmond, VA. While all of these buildings continue to use the Greek Revival style that demonstrates Young's classical knowledge and skill, the Follett house remains one of his most successful buildings in this manner. Perhaps it is the residential dimensions of the house mixed with the monumental western façade that make it stand out among the rest. The proportions of the house and its basic box shaped massing allowed Young to focus less on the structural and form elements and more on its elaborateness and classical accuracy. Like many of the best architects of his period, Young designed the Follett house as a modern representation and melding of Greek components.
In 1845 Follett became the first president of the Burlington & Rutland railroad. His house was a frequent spot for Burlington socialites. Follett's prosperity would soon come to an end, only thirteen years after he built his house. In 1853 he was forced to sell his home to Henry R. Campbell owner of the rival Vermont Central Railroad. The home changed hands several times after that. In 1892 it became a mission home for working women, then it was home to the Knights of Columbus, and then the Veterans of Foreign Wars. By the time the VFW sold the property to the Pomerleau Agency in 1978 the house was in serious disrepair. Following their acquisition of the Follett house, the Pomerleau agency began swiftly to restore it. Despite a damaging fire at the onset of the project, it was completed quickly and thoroughly.4 Thanks to the effort of all those who helped save the Follett house it remains one of the best examples of high-style Greek Revival architecture in Vermont.
Burlington 1830-1853
Francis Dodge House
Image by joseph a
Noted architect Calvert Vaux designed two Georgetown villas for the Dodge brothers, owners of a local shipping firm. Both houses have been somewhat altered, but the structure here seems to remain more in keeping with its original design.
Rosenbaum House
Image by Roger Smith
The Rosenbaum House was designed by architect Frank Lloyd Wright for Stanley and Mildred Rosenbaum in Florence, Alabama in 1939 (and expanded in 1948). Mrs. Rosenbaum lived in the Usonian style house until 1999. The City of Florence now owns the house and has operated it as a museum since 2002.
It is the only Wright designed house in the state of Alabama. This is technically the front of the house, although it faces away from the road, instead overlooking the Tennessee River.
This is a five photo panorama with an original size of 11,687 x 2440 pixels.
No comments:
Post a Comment