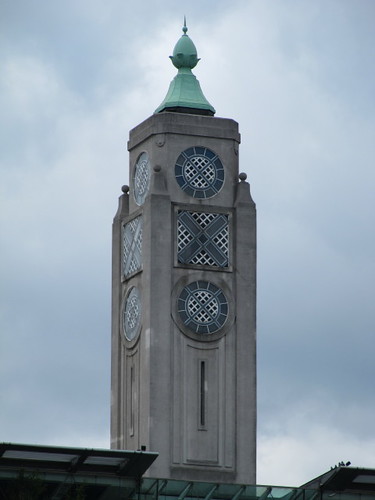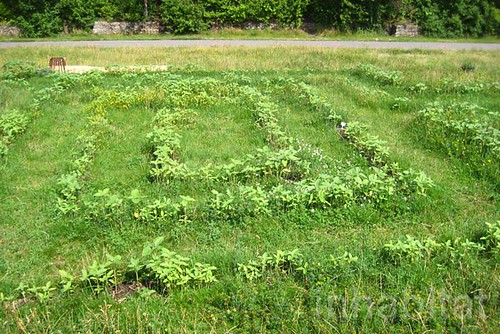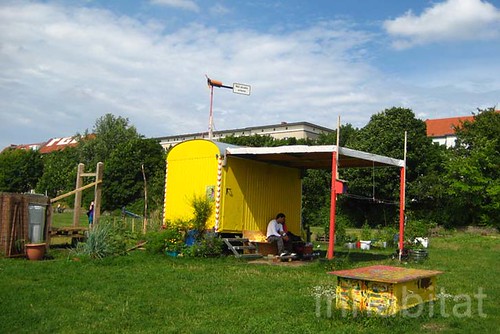OXO Tower
Image by wallygrom
The OXO Tower is a building with a prominent tower on the south bank of the River Thames in London. The building currently has a set of bijou arts and crafts shops on the ground and first floors. A well-known restaurant is located on the 8th floor, which is the roof top level of the main building. The second to 7th floors contain 78 residential apartments.
The OXO Tower is located towards the eastern end of London's South Bank cultural area, and is within the London Borough of Southwark. A continuous river-side walkway, actually part of the Thames Path, passes in front of and below the building, and links it with other river-side attractions such as the Festival Hall, the National Theatre, the Tate Modern and the Globe Theatre.
The building is flanked on the upstream, western side by Bernie Spain Gardens and Gabriel's Wharf market place, and to the east by Sea Containers House.
The building was originally constructed as a power station for the Post Office, built towards the end of the 19th century. It was subsequently acquired by the Liebig Extract of Meat Company, manufacturers of Oxo beef stock cubes, for conversion into a cold store.
The building was largely rebuilt to an Art Deco design by company architect Albert Moore between 1928 and 1929. Much of the original power station was demolished, but the river facing facade was retained and extended. Liebig wanted to include a tower featuring illuminated signs advertising the name of their product. When permission for the advertisements was refused, the tower was built with four sets of three vertically-aligned windows, each of which "coincidentally" happened to be in the shapes of a circle, a cross and a circle. Liebig and the building were eventually purchased by the Vestey Group.
In the late 1970s and into the 1980s there were several proposals to demolish the building and develop it and the adjacent Coin Street site, but these were met with strong local opposition and two planning inquiries were held. Although permission for redevelopment was granted, the support of the Greater London Council (GLC) finally resulted in the tower and adjoining land being sold to the GLC in 1984 for £2.7m - who sold the entire 13-acre (5.3 ha) site to the non-profit Coin Street Community Builders for just £750,000.
In the 1990s the tower was refurbished to a design by Liftschutz Davidson to include housing, a restaurant, shops and exhibition space. The tower won the Royal Fine Art Commission / BSkyB Building of the Year Award for Urban Regeneration in 1997, the RIBA Award for Architecture also in 1997, the Brick Development Association Award 1997, Civic Trust Award 1998 and The Waterfront Center USA Honor Award 2000.
Berlin's Educational Space Lernort Natur at Tempelhof Airport
Image by Inhabitat
Photo © Ana Lisa Alperovich for Inhabitat
Berlin's Educational Space Lernort Natur at Tempelhof Airport
Image by Inhabitat
Photo © Ana Lisa Alperovich for Inhabitat
Berlin's Educational Space Lernort Natur at Tempelhof Airport
Image by Inhabitat
Photo © Ana Lisa Alperovich for Inhabitat
Berlin's Educational Space Lernort Natur at Tempelhof Airport
Image by Inhabitat
Photo © Ana Lisa Alperovich for Inhabitat
No comments:
Post a Comment