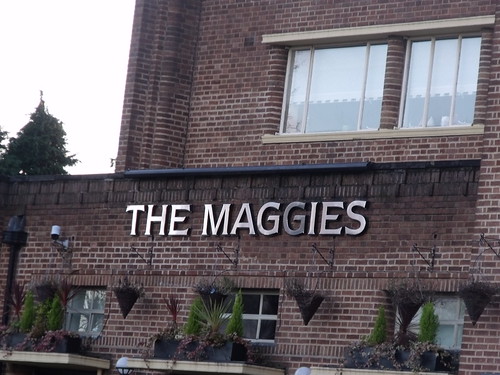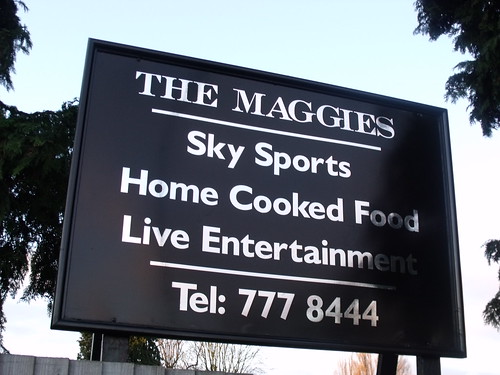The Maggies (formerly The Three Magpies)
Image by ell brown
This local pub was in the Sunday Telegraph today. Apparently it has been listed, while some older buildings have not. It dates from the 1930s.
It is a Grade II listed building from 1935.
The Maggies - Heritage Gateway
Designed by Wood, Kendrick & Reynolds for Mitchells and Butlers. Brown brick in Flemish bond, flat roof. One and two storey blocks with tall brick tower. Modernist style in the manner of the Dutch architect Willem Dudok with later alteration to provide display window for Outdoor Department.
Front elevation of four bays retains most of its original metal windows of three lights which are full height to ground floor bars, half-height to first floor private rooms, and set between semi-circular brick mullions. Brick parapet in double soldier courses with Modernist dentilation and pre-cast copings. Original double-doors with Jazz-Moderne glazing pattern to former Outdoor Department and beer store lobby with projecting pre-cast stone canopies. Central doors to former `Empty Bottled Goods Store' enclosed by later bay window under pitched roof. Double-doors to entrance hall are articulated by semi-circular brick piers. Original rainwater heads with plain Moderne castings. Rear elevation of four bays retains most of its original metal windows set in soldier-coursed frames. Curved metal double-doors to Assembly Room set in semi-circular brick piers under pre-cast stone canopy. External staircase to Roof Garden to the right. Three wooden sliding-sash windows to garden servery, under pre-cast stone canopy, designed for access to counters. Openings to the single storey entrance hall and toilet block boarded up at time of listing. Original rainwater heads with plain moderne castings. To the bar elevation a large projecting semi-circular bay at ground floor divided by double-doors set in semi-circular brick piers and two wooden replacement windows. To its rear the private entrance to the manager's flat with wooden four-panelled door with porthole window.
Mentioned in the Sunday Telegraph on the 27th of December 2009.
It is also described as being an Art Deco building.
historic building English Heritage didn't list and the ones they did - Sunday Telegraph
These ones came out a bit dark. It was mid afternoon, and I was quickly getting them. Have edited them best I could.
The Maggies (formerly The Three Magpies)
Image by ell brown
This local pub was in the Sunday Telegraph today. Apparently it has been listed, while some older buildings have not. It dates from the 1930s.
It is a Grade II listed building from 1935.
The Maggies - Heritage Gateway
Designed by Wood, Kendrick & Reynolds for Mitchells and Butlers. Brown brick in Flemish bond, flat roof. One and two storey blocks with tall brick tower. Modernist style in the manner of the Dutch architect Willem Dudok with later alteration to provide display window for Outdoor Department.
Front elevation of four bays retains most of its original metal windows of three lights which are full height to ground floor bars, half-height to first floor private rooms, and set between semi-circular brick mullions. Brick parapet in double soldier courses with Modernist dentilation and pre-cast copings. Original double-doors with Jazz-Moderne glazing pattern to former Outdoor Department and beer store lobby with projecting pre-cast stone canopies. Central doors to former `Empty Bottled Goods Store' enclosed by later bay window under pitched roof. Double-doors to entrance hall are articulated by semi-circular brick piers. Original rainwater heads with plain Moderne castings. Rear elevation of four bays retains most of its original metal windows set in soldier-coursed frames. Curved metal double-doors to Assembly Room set in semi-circular brick piers under pre-cast stone canopy. External staircase to Roof Garden to the right. Three wooden sliding-sash windows to garden servery, under pre-cast stone canopy, designed for access to counters. Openings to the single storey entrance hall and toilet block boarded up at time of listing. Original rainwater heads with plain moderne castings. To the bar elevation a large projecting semi-circular bay at ground floor divided by double-doors set in semi-circular brick piers and two wooden replacement windows. To its rear the private entrance to the manager's flat with wooden four-panelled door with porthole window.
Mentioned in the Sunday Telegraph on the 27th of December 2009.
It is also described as being an Art Deco building.
historic building English Heritage didn't list and the ones they did - Sunday Telegraph
These ones came out a bit dark. It was mid afternoon, and I was quickly getting them. Have edited them best I could.
The Maggies (formerly The Three Magpies) - sign
Image by ell brown
This local pub was in the Sunday Telegraph today. Apparently it has been listed, while some older buildings have not. It dates from the 1930s.
It is a Grade II listed building from 1935.
The Maggies - Heritage Gateway
Designed by Wood, Kendrick & Reynolds for Mitchells and Butlers. Brown brick in Flemish bond, flat roof. One and two storey blocks with tall brick tower. Modernist style in the manner of the Dutch architect Willem Dudok with later alteration to provide display window for Outdoor Department.
Front elevation of four bays retains most of its original metal windows of three lights which are full height to ground floor bars, half-height to first floor private rooms, and set between semi-circular brick mullions. Brick parapet in double soldier courses with Modernist dentilation and pre-cast copings. Original double-doors with Jazz-Moderne glazing pattern to former Outdoor Department and beer store lobby with projecting pre-cast stone canopies. Central doors to former `Empty Bottled Goods Store' enclosed by later bay window under pitched roof. Double-doors to entrance hall are articulated by semi-circular brick piers. Original rainwater heads with plain Moderne castings. Rear elevation of four bays retains most of its original metal windows set in soldier-coursed frames. Curved metal double-doors to Assembly Room set in semi-circular brick piers under pre-cast stone canopy. External staircase to Roof Garden to the right. Three wooden sliding-sash windows to garden servery, under pre-cast stone canopy, designed for access to counters. Openings to the single storey entrance hall and toilet block boarded up at time of listing. Original rainwater heads with plain moderne castings. To the bar elevation a large projecting semi-circular bay at ground floor divided by double-doors set in semi-circular brick piers and two wooden replacement windows. To its rear the private entrance to the manager's flat with wooden four-panelled door with porthole window.
Mentioned in the Sunday Telegraph on the 27th of December 2009.
It is also described as being an Art Deco building.
historic building English Heritage didn't list and the ones they did - Sunday Telegraph
The Maggies (formerly The Three Magpies)
Image by ell brown
This local pub was in the Sunday Telegraph today. Apparently it has been listed, while some older buildings have not. It dates from the 1930s.
It is a Grade II listed building from 1935.
The Maggies - Heritage Gateway
Designed by Wood, Kendrick & Reynolds for Mitchells and Butlers. Brown brick in Flemish bond, flat roof. One and two storey blocks with tall brick tower. Modernist style in the manner of the Dutch architect Willem Dudok with later alteration to provide display window for Outdoor Department.
Front elevation of four bays retains most of its original metal windows of three lights which are full height to ground floor bars, half-height to first floor private rooms, and set between semi-circular brick mullions. Brick parapet in double soldier courses with Modernist dentilation and pre-cast copings. Original double-doors with Jazz-Moderne glazing pattern to former Outdoor Department and beer store lobby with projecting pre-cast stone canopies. Central doors to former `Empty Bottled Goods Store' enclosed by later bay window under pitched roof. Double-doors to entrance hall are articulated by semi-circular brick piers. Original rainwater heads with plain Moderne castings. Rear elevation of four bays retains most of its original metal windows set in soldier-coursed frames. Curved metal double-doors to Assembly Room set in semi-circular brick piers under pre-cast stone canopy. External staircase to Roof Garden to the right. Three wooden sliding-sash windows to garden servery, under pre-cast stone canopy, designed for access to counters. Openings to the single storey entrance hall and toilet block boarded up at time of listing. Original rainwater heads with plain moderne castings. To the bar elevation a large projecting semi-circular bay at ground floor divided by double-doors set in semi-circular brick piers and two wooden replacement windows. To its rear the private entrance to the manager's flat with wooden four-panelled door with porthole window.
Mentioned in the Sunday Telegraph on the 27th of December 2009.
It is also described as being an Art Deco building.
historic building English Heritage didn't list and the ones they did - Sunday Telegraph
These ones came out a bit dark. It was mid afternoon, and I was quickly getting them. Have edited them best I could.
The Maggies (formerly The Three Magpies)
Image by ell brown
This local pub was in the Sunday Telegraph today. Apparently it has been listed, while some older buildings have not. It dates from the 1930s.
It is a Grade II listed building from 1935.
The Maggies - Heritage Gateway
Designed by Wood, Kendrick & Reynolds for Mitchells and Butlers. Brown brick in Flemish bond, flat roof. One and two storey blocks with tall brick tower. Modernist style in the manner of the Dutch architect Willem Dudok with later alteration to provide display window for Outdoor Department.
Front elevation of four bays retains most of its original metal windows of three lights which are full height to ground floor bars, half-height to first floor private rooms, and set between semi-circular brick mullions. Brick parapet in double soldier courses with Modernist dentilation and pre-cast copings. Original double-doors with Jazz-Moderne glazing pattern to former Outdoor Department and beer store lobby with projecting pre-cast stone canopies. Central doors to former `Empty Bottled Goods Store' enclosed by later bay window under pitched roof. Double-doors to entrance hall are articulated by semi-circular brick piers. Original rainwater heads with plain Moderne castings. Rear elevation of four bays retains most of its original metal windows set in soldier-coursed frames. Curved metal double-doors to Assembly Room set in semi-circular brick piers under pre-cast stone canopy. External staircase to Roof Garden to the right. Three wooden sliding-sash windows to garden servery, under pre-cast stone canopy, designed for access to counters. Openings to the single storey entrance hall and toilet block boarded up at time of listing. Original rainwater heads with plain moderne castings. To the bar elevation a large projecting semi-circular bay at ground floor divided by double-doors set in semi-circular brick piers and two wooden replacement windows. To its rear the private entrance to the manager's flat with wooden four-panelled door with porthole window.
Mentioned in the Sunday Telegraph on the 27th of December 2009.
It is also described as being an Art Deco building.
historic building English Heritage didn't list and the ones they did - Sunday Telegraph
No comments:
Post a Comment