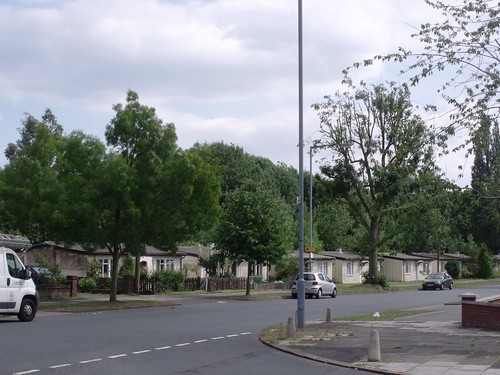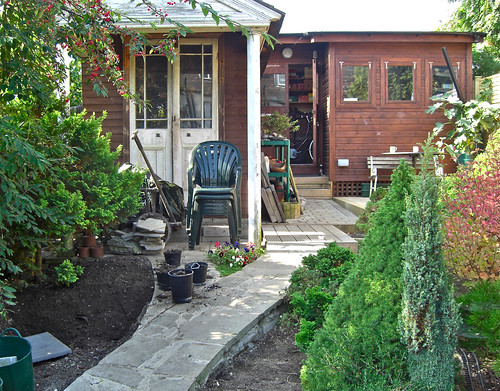Prefab houses on Wake Green Road, Moseley
Image by ell brown
These are the prefab houses on Wake Green Road in Moseley (the area used to be called Wake Green before the suburban area of Moseley took it over).
They were built in 1945 after the Second World War ended.
I was thinking about getting a shot at the other end of the road, but didn't.
All the houses are Grade II listed.
In all there are 13 houses like this.
DESCRIPTION
Prefab. Erected in 1945 under the Housing {Temporary Accommodation) Act by the Ministry of Works, the City Council supplying the site and foundations. Phoenix design, a welded steel tube frame clad in cream-painted corrugated asbestos sheeting with internal timber lining and partitions. Shallow-pitched corrugated asbestos roof with felt covering, central apex and low chimney. One storey. The dimensions of the prototype Portal bungalow of 1944 were adopted (32'4" by
21'3"), as were its provision of two bedrooms to left of hall, living room to right and the standard Portal kitchen and bathroom unit, which was delivered ready assembled to the site. The interior was designed to be fully fitted at a time when furniture and kitchen fixtures were unavailable. Living room with fitted shelving, principal bedroom (at rear) with fitted cupboards. Kitchen, bathroom and separate WC fitted as a single unit, designed by the Ministry of Works, and some features remain.
HISTORY
Some 2,428 Phoenix prefabs were erected in the United Kingdom as part of the Temporary Housing Programme, which erected about 156,623 temporary bungalows between 1944 and 1948. This was a scheme devised by Lord Portal, Minister of Works, to relieve the post-war housing shortage at a time when conventional materials were unavailable and when wartime industries needed a new peacetime function. The Phoenix is one of the rarest of the eleven approved types, though one of the most substantially constructed. Modelled on the Portal 'prototype bungalow exhibited at the Tate Gallery in 1944 they are notable for their fully fitted interiors, which from the first included fitted kitchens with washing machines and refrigerators- then still novelties -and for their careful layout. The bungalows erected under the Housing (Temporary Accommodation) Act stand out from other prefabricated housing of the period because of their more carefully planned design, internal fixtures, their great historical interest and by being detached.
ASSESSMENT
The group of prefabs in Wake Green Road is an unusual surviving example of a rare variant of the Portal bungalow, and one still more remarkable for its exceptional state of preservation with few alterations.
(The Builder: 7 September 1945: 195; Brenda Vale: Prefabs, a History of the UK Temporary Housing Programme: London: 1995-).
Information similar on all 13 Listed Grade II Heritage Gateway links.
397 Wake Green Road - Heritage Gateway
399 Wake Green Road - Heritage Gateway
401 Wake Green Road - Heritage Gateway
403 Wake Green Road - Heritage Gateway
405 Wake Green Road - Heritage Gateway
407 Wake Green Road - Heritage Gateway
409 Wake Green Road - Heritage Gateway
411 Wake Green Road - Heritage Gateway
413 Wake Green Road - Heritage Gateway
415 Wake Green Road - Heritage Gateway
417 Wake Green Road - Heritage Gateway
419 Wake Green Road - Heritage Gateway
421 Wake Green Road - Heritage Gateway
New Floor Plan - Level 2
Image by Jeremy Levine Design
Craftsman House
Silver Lake, California
Hudson Cottage Interior Animation
Image by brenner_ron
Home Designed by Ron Brenner of ron brenner architects
www.simplyeleganthomedesigns.com - Interior animation of a new home designed by Simply Elegant Home Designs. The home features a modern open floor plan within a modernized cottage exterior. You can see more information at www.simplyeleganthomedesigns.com
This image is the exclusive intellectual property of Ron Brenner Architects, LLC. It is intended for personal use only and may not be reproduced or distributed.
Borland Open House Planning 6
Image by pennstatelive
An art student works at her new station in Borland Building. Former home of the University Creamery and dairy science department, Borland now houses the Department of Art History, Department of Integrative Arts (including graphic design and digital photography) and the e-Learning Institute, in addition to the administrative offices.
New Upper Terrace (4/4) (back garden, autumn 2008)
Image by Darkroom Daze
The upper end of our garden, with its new Upper Terrace, just completed, and our work in hand on the new borders.
Actually, the new Upper Terrace is only in the background here, just in front of the brown cabin (Valrosa Cabin). Compare this view with how it was five months before, especially the new terrace. Here we are working over the new borders and beginning to plant them up. The border on the L was full of rubble from where our older path had been, and broken concrete from an even older path that must have been there before our time. It took a lot of sieving and close digging with a hand trowel and fork to clear it all. The path had been newly realigned earlier in the year, with two branches now, one to the Temple of Juno shed (L) and the other leading to the Valrosa Cabin (R background). We had removed the temporary garden railway track base from the border on the L, in order to work the soil and then make a new improved track base.
NOTE ON THE GARDEN
The garden was very plain and bare when we arrived in 1985. We have been developing the design gradually since then, but not from a single pre-planned conception. Eventually we developed the overall shape, with a 'winding river' effect made by the lawns and path (though only the uppermost 'meander' is visible here). The shapes of the rockeries, planting and other features are based on the way a small stream winds between 'interlocking spurs' in hilly terrain (though this is not seen in this view). We did all the planting, and I built many of the features. For further history of our garden, see set description for 'OUR BACK GARDEN'
GARDEN DETAILS
To see the garden details better, go to Actions (top L) > View all sizes > Original. See also notes on picture. However, notes are not retained in downloaded versions of Flickr images.
Features
- Decking - removable decking 'bridge' (recently completed by Acer Landscapes) over Middle Section of Garden Railway, öowere L. Ideally we'd have been able to make this a fixed bridge in stone but this would have meant having a step-up here in order to give full clearance for the trains.
- Garden Railway (G-scale) - part of the Upper Loop (not ballasted) on the Upper (Railway) Rockery, bottom R. This is a 45mm gauge G-Scale layout using Märklin-LGB track, parts and rolling stock, with my own garden-sized civil engineering.
- Path (1) - centre R in background, concrete block paving with treated wooden edging, recently (2007) laid by Acer Landscapes. This section is the uppermost part of our main garden path and leads to steps of Valrosa Cabin in background.
- Path (2) - L foreground, built of reclaimed York stone laid in 'crazy' style. L branch is a recent realignment of an older path. R branch is a new section of path, part of our scheme to give step-free access from the house to the Upper Terrace in spite of the garden gradient. Both these bits of path had been laid the previous year (2007) by Acer Landscapes.
- Temple of Juno garden shed - L, with shingled roof and white columns supporting portico, built by me in sections out of reclaimed timber ("Rosen Wanted") at a previous house, brought here and extended with portico. I made the columns made from a flag pole. Steve Cruse (joiner) hung the doors (architectural salvage), and put on the cladding. Doors and portico awaiting paint.
- Upper Rockery (Railway Rockery) - R, planted with alpines, dwarf shrubs and trees including conifers, also the base for the Upper Loop of Garden Railway. Rockery built myself of various kinds of stone in simulated geological structure (not visible here). Where the new path now goes, and to R of it, there was a narrow bit of lawn which was taken up. We are here extending the rockery to meet the path.
- Upper Terrace - in background in front of brown cabin (Valrosa Cabin), made of concrete block paving with treated wooden edging, just completed by Acer Landscapes.
- Valrosa Cabin workshop - in R background, fully insulated, built for us the previous year by Acer Landscapes.
Plants
- Chamaecyparis obtusa 'Kosteri' - a dwarf Hinoki cypress, lower centre R, to R of path.
- Chamaecyparis pisifera 'Squarrosa' - a Sawara cypress, L in front of Temple of Juno shed.
- Chamaecyparis pisifera 'Plumosa Nana' - a dwarf Sawara cypress, lower centre R, to R of path.
- Cotoneaster frigidus - with its berries, L and upper L.
- Ficus carica 'Brown Turkey' - fig tree, upper R in corner of terrace. 'Brown Turkey' is the commonly-chosen variety recommended for the British climate for yielding fruit. Tree looks new but is actually about 20 years old and had to be cut back to enable Valrosa Cabin construction in 2007. We planted it c.1990 not long after we arrived in the house. As recommended, we confined the roots with a loose brick surround beneath soil level.
- Juniperus communis 'Compressa' - dwarf pillar juniper (or Noah's ark juniper), with second generation of growth after an earlier die-back, R foreground.
- Picea glauca var. albertiana 'Conica' - dwarf white spruce on Upper (Railway) Rockery, R of centre foreground.
- Pinus heldreichii [syn. P. leucodermis] 'Smidtii' [sic] - dwarf Bosnian pine, lower R, on Upper (Railway) Rockery to R of garden railway track.
- Syringa meyeri 'Palibin' - miniature lilac on Upper (Railway) Rockery (R), with leaves in reddish-pink autumn colours.
LOCATION DETAILS
Country: Great Britain: England
City: London
London Borough: Lambeth
District: West Dulwich, SE21
Altitude: 40m
Aspect: View is approx to W.
Photo
© Darkroom Daze Creative Commons.
If you would like to use or refer to this image, please link or attribute.
ID: CIMG1595.JPG - Version 2
No comments:
Post a Comment