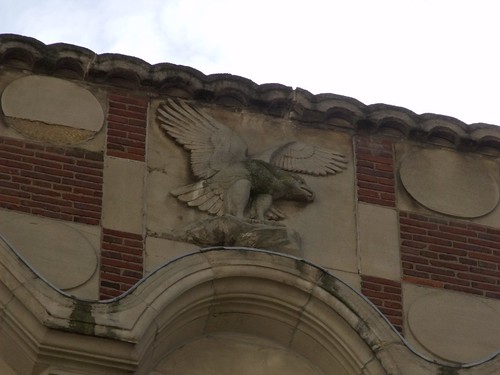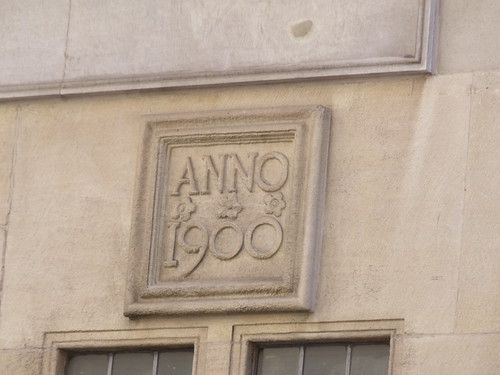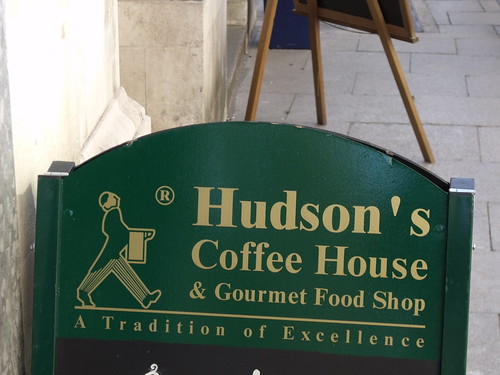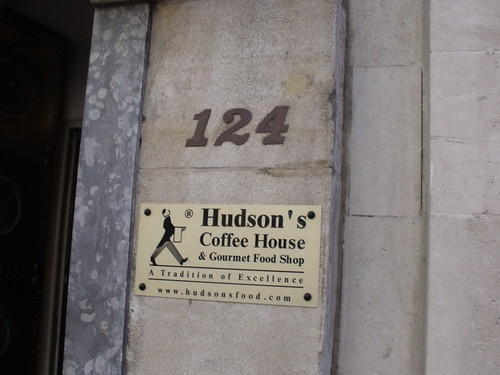122-124 Colmore Row - Hudson's Coffee House - Eagle sculpture
Image by ell brown
This is 122 - 124 Colmore Row, now Hudson's Coffee House, but it was built as Eagle Insurance Offices. It is Grade I listed.
It was built in 1900. It was design in the Arts and Crafts style by William Lethaby and Joseph Ball.
Nos. 122-124 are the former Eagle Insurance offices, by W.R. Lethaby & J.L. Ball, 1900. One of the most important monuments of the Arts and Crafts Free Style in the country. The design is essentially Lethaby's; Ball was the executant. Pevsner saw it as an early example of functionalism.
Recent research has emphasized Lethaby's interest in symbolism and primitive forms, described in his Architecture, Mysticism and Myth (1892). most obvious here in the eagle, symbolizing the sun god. The structure of loa-bearing walls, concrete floors, and steel joists is expressed directly and simply in the facade. Ground floor banking hall lit by a large mullion-and-transom window carried down to the ground. The doorways have segmental hoods and three-part mouldings deriving from Buddhist temples. Glowing bronze doors with moulded discs representing the sun. Above, three floors of offices with a grid of chamfered pilasters between chunky cornices again with three-part mouldings. Over the top floor a dramatic motif of alternating round- and triangular-headed arches.
Godfrey Rubens suggests a re-working of the basic round and pointed architectural shapes Ruskin identified in The Nature of Gothic; Alexandra Wedgwood noticed the primitive, Anglo-Saxon appearance of the triangular heads. Finally a parapet of two layers with a chequer design of alternating wide and narrow brick and stone panels, with more sun discs and an eagle relief in the centre.
From Pesvner Architectural Guides: Birmingham by Andy Foster
It is a Grade I listed building.
1900, by Lethaby and Ball for the Eagle Insurance Company. Stone with a little brick. Four storeys; 5 bays. Ground floor with a large 5-light mullioned and transomed window and symmetrical doorways left and right with simple 2-light windows and sculptured plaques above. First, second and third floors each with uniform sash windows between pilasters. The 3rd floor windows with a frieze of Romansque derivation in their heads and alternating semi-circular and triangular pediments above. Attic storey with chequer work pattern in which are set plain blank discs and, centrally, an eagle. Original metal doors and much of the interior furnishings and fittings remain.
122-124 Colmore Row - Heritage Gateway
122-124 Colmore Row - Hudson's Coffee House - Anno 1900
Image by ell brown
This is 122 - 124 Colmore Row, now Hudson's Coffee House, but it was built as Eagle Insurance Offices. It is Grade I listed.
It was built in 1900. It was design in the Arts and Crafts style by William Lethaby and Joseph Ball.
Nos. 122-124 are the former Eagle Insurance offices, by W.R. Lethaby & J.L. Ball, 1900. One of the most important monuments of the Arts and Crafts Free Style in the country. The design is essentially Lethaby's; Ball was the executant. Pevsner saw it as an early example of functionalism.
Recent research has emphasized Lethaby's interest in symbolism and primitive forms, described in his Architecture, Mysticism and Myth (1892). most obvious here in the eagle, symbolizing the sun god. The structure of loa-bearing walls, concrete floors, and steel joists is expressed directly and simply in the facade. Ground floor banking hall lit by a large mullion-and-transom window carried down to the ground. The doorways have segmental hoods and three-part mouldings deriving from Buddhist temples. Glowing bronze doors with moulded discs representing the sun. Above, three floors of offices with a grid of chamfered pilasters between chunky cornices again with three-part mouldings. Over the top floor a dramatic motif of alternating round- and triangular-headed arches.
Godfrey Rubens suggests a re-working of the basic round and pointed architectural shapes Ruskin identified in The Nature of Gothic; Alexandra Wedgwood noticed the primitive, Anglo-Saxon appearance of the triangular heads. Finally a parapet of two layers with a chequer design of alternating wide and narrow brick and stone panels, with more sun discs and an eagle relief in the centre.
From Pesvner Architectural Guides: Birmingham by Andy Foster
It is a Grade I listed building.
1900, by Lethaby and Ball for the Eagle Insurance Company. Stone with a little brick. Four storeys; 5 bays. Ground floor with a large 5-light mullioned and transomed window and symmetrical doorways left and right with simple 2-light windows and sculptured plaques above. First, second and third floors each with uniform sash windows between pilasters. The 3rd floor windows with a frieze of Romansque derivation in their heads and alternating semi-circular and triangular pediments above. Attic storey with chequer work pattern in which are set plain blank discs and, centrally, an eagle. Original metal doors and much of the interior furnishings and fittings remain.
122-124 Colmore Row - Heritage Gateway
Anno 1900 sign.
122-124 Colmore Row - Hudson's Coffee House - glowing bronze doors
Image by ell brown
This is 122 - 124 Colmore Row, now Hudson's Coffee House, but it was built as Eagle Insurance Offices. It is Grade I listed.
It was built in 1900. It was design in the Arts and Crafts style by William Lethaby and Joseph Ball.
Nos. 122-124 are the former Eagle Insurance offices, by W.R. Lethaby & J.L. Ball, 1900. One of the most important monuments of the Arts and Crafts Free Style in the country. The design is essentially Lethaby's; Ball was the executant. Pevsner saw it as an early example of functionalism.
Recent research has emphasized Lethaby's interest in symbolism and primitive forms, described in his Architecture, Mysticism and Myth (1892). most obvious here in the eagle, symbolizing the sun god. The structure of loa-bearing walls, concrete floors, and steel joists is expressed directly and simply in the facade. Ground floor banking hall lit by a large mullion-and-transom window carried down to the ground. The doorways have segmental hoods and three-part mouldings deriving from Buddhist temples. Glowing bronze doors with moulded discs representing the sun. Above, three floors of offices with a grid of chamfered pilasters between chunky cornices again with three-part mouldings. Over the top floor a dramatic motif of alternating round- and triangular-headed arches.
Godfrey Rubens suggests a re-working of the basic round and pointed architectural shapes Ruskin identified in The Nature of Gothic; Alexandra Wedgwood noticed the primitive, Anglo-Saxon appearance of the triangular heads. Finally a parapet of two layers with a chequer design of alternating wide and narrow brick and stone panels, with more sun discs and an eagle relief in the centre.
From Pesvner Architectural Guides: Birmingham by Andy Foster
It is a Grade I listed building.
1900, by Lethaby and Ball for the Eagle Insurance Company. Stone with a little brick. Four storeys; 5 bays. Ground floor with a large 5-light mullioned and transomed window and symmetrical doorways left and right with simple 2-light windows and sculptured plaques above. First, second and third floors each with uniform sash windows between pilasters. The 3rd floor windows with a frieze of Romansque derivation in their heads and alternating semi-circular and triangular pediments above. Attic storey with chequer work pattern in which are set plain blank discs and, centrally, an eagle. Original metal doors and much of the interior furnishings and fittings remain.
122-124 Colmore Row - Heritage Gateway
122-124 Colmore Row - Hudson's Coffee House - sign
Image by ell brown
This is 122 - 124 Colmore Row, now Hudson's Coffee House, but it was built as Eagle Insurance Offices. It is Grade I listed.
It was built in 1900. It was design in the Arts and Crafts style by William Lethaby and Joseph Ball.
Nos. 122-124 are the former Eagle Insurance offices, by W.R. Lethaby & J.L. Ball, 1900. One of the most important monuments of the Arts and Crafts Free Style in the country. The design is essentially Lethaby's; Ball was the executant. Pevsner saw it as an early example of functionalism.
Recent research has emphasized Lethaby's interest in symbolism and primitive forms, described in his Architecture, Mysticism and Myth (1892). most obvious here in the eagle, symbolizing the sun god. The structure of loa-bearing walls, concrete floors, and steel joists is expressed directly and simply in the facade. Ground floor banking hall lit by a large mullion-and-transom window carried down to the ground. The doorways have segmental hoods and three-part mouldings deriving from Buddhist temples. Glowing bronze doors with moulded discs representing the sun. Above, three floors of offices with a grid of chamfered pilasters between chunky cornices again with three-part mouldings. Over the top floor a dramatic motif of alternating round- and triangular-headed arches.
Godfrey Rubens suggests a re-working of the basic round and pointed architectural shapes Ruskin identified in The Nature of Gothic; Alexandra Wedgwood noticed the primitive, Anglo-Saxon appearance of the triangular heads. Finally a parapet of two layers with a chequer design of alternating wide and narrow brick and stone panels, with more sun discs and an eagle relief in the centre.
From Pesvner Architectural Guides: Birmingham by Andy Foster
It is a Grade I listed building.
1900, by Lethaby and Ball for the Eagle Insurance Company. Stone with a little brick. Four storeys; 5 bays. Ground floor with a large 5-light mullioned and transomed window and symmetrical doorways left and right with simple 2-light windows and sculptured plaques above. First, second and third floors each with uniform sash windows between pilasters. The 3rd floor windows with a frieze of Romansque derivation in their heads and alternating semi-circular and triangular pediments above. Attic storey with chequer work pattern in which are set plain blank discs and, centrally, an eagle. Original metal doors and much of the interior furnishings and fittings remain.
122-124 Colmore Row - Heritage Gateway
Sign outside Hudson's Coffee House.
122-124 Colmore Row - Hudson's Coffee House - sign
Image by ell brown
This is 122 - 124 Colmore Row, now Hudson's Coffee House, but it was built as Eagle Insurance Offices. It is Grade I listed.
It was built in 1900. It was design in the Arts and Crafts style by William Lethaby and Joseph Ball.
Nos. 122-124 are the former Eagle Insurance offices, by W.R. Lethaby & J.L. Ball, 1900. One of the most important monuments of the Arts and Crafts Free Style in the country. The design is essentially Lethaby's; Ball was the executant. Pevsner saw it as an early example of functionalism.
Recent research has emphasized Lethaby's interest in symbolism and primitive forms, described in his Architecture, Mysticism and Myth (1892). most obvious here in the eagle, symbolizing the sun god. The structure of loa-bearing walls, concrete floors, and steel joists is expressed directly and simply in the facade. Ground floor banking hall lit by a large mullion-and-transom window carried down to the ground. The doorways have segmental hoods and three-part mouldings deriving from Buddhist temples. Glowing bronze doors with moulded discs representing the sun. Above, three floors of offices with a grid of chamfered pilasters between chunky cornices again with three-part mouldings. Over the top floor a dramatic motif of alternating round- and triangular-headed arches.
Godfrey Rubens suggests a re-working of the basic round and pointed architectural shapes Ruskin identified in The Nature of Gothic; Alexandra Wedgwood noticed the primitive, Anglo-Saxon appearance of the triangular heads. Finally a parapet of two layers with a chequer design of alternating wide and narrow brick and stone panels, with more sun discs and an eagle relief in the centre.
From Pesvner Architectural Guides: Birmingham by Andy Foster
It is a Grade I listed building.
1900, by Lethaby and Ball for the Eagle Insurance Company. Stone with a little brick. Four storeys; 5 bays. Ground floor with a large 5-light mullioned and transomed window and symmetrical doorways left and right with simple 2-light windows and sculptured plaques above. First, second and third floors each with uniform sash windows between pilasters. The 3rd floor windows with a frieze of Romansque derivation in their heads and alternating semi-circular and triangular pediments above. Attic storey with chequer work pattern in which are set plain blank discs and, centrally, an eagle. Original metal doors and much of the interior furnishings and fittings remain.
122-124 Colmore Row - Heritage Gateway
The no 124 and Hudson's Coffee House sign.
No comments:
Post a Comment