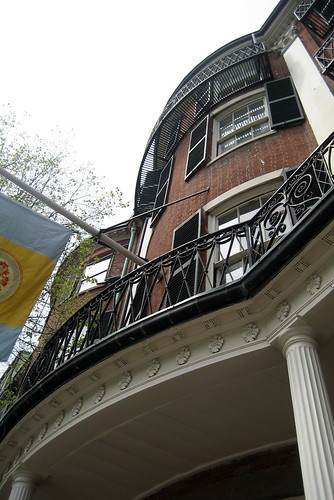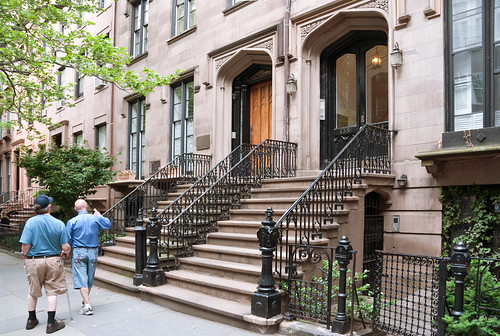Boston - Beacon Hill: William Hickling Prescott House
Image by wallyg
The William H. Prescott House, at 55 Beacon Street, and the adjoining Colburn Home, at 54 Beacon Street, were built in 1808 for the Boston merchant, James Smith Colburn. Overlooking Boston Common, these Federal period twin houses overlook Boston Common on land was once owned by John Singleton Copley, America's most accomplished colonial portrait painter. The 5½-story brick town houses were designed by the American architect Asher Benjamin and are highlighted by two bow-fronts. The building's Federal style features include a ground floor colonnade with delicate fluted Doric columns, elliptical fanlighted entrances with flanking side lights, colossal pilasters, elaborate iron balconies, and an ornamental balustrade over the cornice.
William Hickling Prescott, an American historian, lived at #55 from 1845-1859. Virtually blind since an accident while a student at Harvard College, Prescott was one of the first English-speaking historians to write about the Spanish Empire. Noted for his accuracy and thoroughness, he did much of writing in this house. His books included histories of the Spanish monarchs and the conquests of Mexico and Peru. Some have been translated into several languages and remain in print today. He built a rear addition, which included his extensive library on the second floor, and a third floor study, now faithfully restored, where he wrote his History of the Conquest of Peru and Philip II. After Prescott died in 1859, his widow continued to live in the house until her death in 1872, when it was purchased by her nephew, Franklin Gordon Dexter. The Dexter family replaced the original spiral staircase with the present colonial revival staircase. In 1944 the house was purchased by The National Society of The Colonial Dames of America in The Commonwealth of Massachusetts.
National Historic Register #66000765 (1964)
Boston - Beacon Hill: William Hickling Prescott House
Image by wallyg
The William H. Prescott House, and the adjoining Colburn Home, at 54 Beacon Street, were built in 1808 for the Boston merchant, James Smith Colburn. Overlooking Boston Common, these Federal period twin houses overlook Boston Common on land was once owned by John Singleton Copley, America's most accomplished colonial portrait painter. The 5½-story brick town houses were designed by the American architect Asher Benjamin and are highlighted by two bow-fronts. The building's Federal style features include a ground floor colonnade with delicate fluted Doric columns, elliptical fanlighted entrances with flanking side lights, colossal pilasters, elaborate iron balconies, and an ornamental balustrade over the cornice.
William Hickling Prescott, an American historian, lived at #55 from 1845-1859. Virtually blind since an accident while a student at Harvard College, Prescott was one of the first English-speaking historians to write about the Spanish Empire. Noted for his accuracy and thoroughness, he did much of writing in this house. His books included histories of the Spanish monarchs and the conquests of Mexico and Peru. Some have been translated into several languages and remain in print today. He built a rear addition, which included his extensive library on the second floor, and a third floor study, now faithfully restored, where he wrote his History of the Conquest of Peru and Philip II. After Prescott died in 1859, his widow continued to live in the house until her death in 1872, when it was purchased by her nephew, Franklin Gordon Dexter. The Dexter family replaced the original spiral staircase with the present colonial revival staircase. In 1944 the house was purchased by The National Society of The Colonial Dames of America in The Commonwealth of Massachusetts.
National Historic Register #66000765 (1964)
Gothic Revival Town Houses (c. 1849), 131-135 Hicks Street, Brooklyn Heights, New York
Image by lumierefl
in 1925 historian/philosopher Lewis Mumford (1895-1990) and his wife Sophia Wittenberg moved into a one and a half room basement apartment at No. 135 (right) • Mumford wrote, "Hicks Street, then so humane and serene with its nearby assortment of restaurants, markets, and shops, at hand but not under one's nose, met our need for esthetic comeliness and social variety." • Plaque next ot 131 rads: Built shortly before 1850, this town house is one of the two remaining examples of the Gothic Revival design popular in mid-19th century. The Tudor arched doorway and elaborate cornices, entablatures and cast-iron railings are characteristic of this style applied to the row house. • Brooklyn Heights Historic District, National Register of Historic Places #66000524, 1966
No comments:
Post a Comment