Zegeer House 3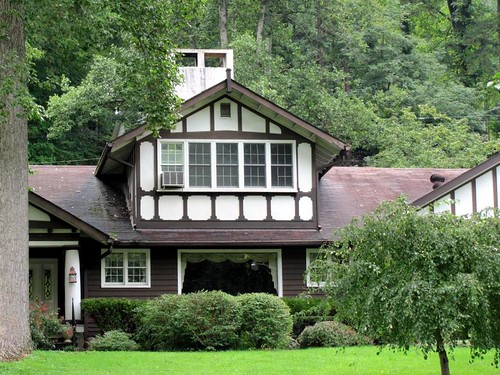
Image by Universal Pops
Thank you for your views and comments; they are always much appreciated.
This is a set of 7 images. The Zegeer House in Jenkins, Kentucky was built circa 1911, the materials being stucco (I think) and wood. I’m not sure of the architectural style, but it does have some features of the Prairie style. The house with its whites and browns blends into the landscape. It is sited on a slightly rising elevation and a good distance from the street; and with many trees on the front lawn a full view of the house was impossible; the land behind the house is full growth woods. An idea of the front façade may be realized by viewing the rear (Image 4), excluding the garage, as it closely approximates the front. It’s a more horizontal structure than vertical and has a large centrally located chimney. The low-pitched roof has prominent eaves that exist throughout the structure with simple, thin brackets in the cornice. The substantial front gable (from which the chimney rises) extends to the rear and a line of five 6/6 sash windows. A large picture window on the front façade under the gable. The use of vertical bands of wood on plaster suggests a Tudor influence, and it’s the wood on stucco that provides the ornamentation of the house. The appearance of panels is created by enclosing the white stucco with wood trim cut into specific shapes and designs, particularly the line of columns under the gable windows. The porch is open with Tuscan-like columns supporting the porch roof. The entry is de-emphasized, a single door with two decorated, vertical lights; the same pattern in the door is continued in the sidelights. Just behind my vantage point is a small lake, which gives the house a commanding position in a beautiful setting.
I was unable to find any information regarding this house, the name and date coming from a local resident who was passing as I was wrapped up in the beauty of this home. This is definitely one of my favorite houses.
This work is licensed under a Creative Commons Attribution-NonCommercial-ShareAlike 3.0 Unported License
If you use this image on your web site, you need to provide a link to this photo.
Zegeer House 5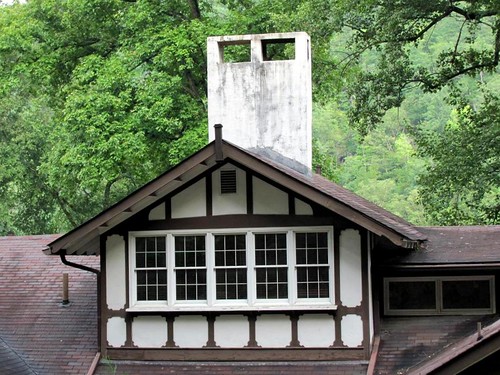
Image by Universal Pops
Thank you for your views and comments; they are always much appreciated.
This is a set of 7 images. The Zegeer House in Jenkins, Kentucky was built circa 1911, the materials being stucco (I think) and wood. I’m not sure of the architectural style, but it does have some features of the Prairie style. The house with its whites and browns blends into the landscape. It is sited on a slightly rising elevation and a good distance from the street; and with many trees on the front lawn a full view of the house was impossible; the land behind the house is full growth woods. An idea of the front façade may be realized by viewing the rear (Image 4), excluding the garage, as it closely approximates the front. It’s a more horizontal structure than vertical and has a large centrally located chimney. The low-pitched roof has prominent eaves that exist throughout the structure with simple, thin brackets in the cornice. The substantial front gable (from which the chimney rises) extends to the rear and a line of five 6/6 sash windows. A large picture window on the front façade under the gable. The use of vertical bands of wood on plaster suggests a Tudor influence, and it’s the wood on stucco that provides the ornamentation of the house. The appearance of panels is created by enclosing the white stucco with wood trim cut into specific shapes and designs, particularly the line of columns under the gable windows. The porch is open with Tuscan-like columns supporting the porch roof. The entry is de-emphasized, a single door with two decorated, vertical lights; the same pattern in the door is continued in the sidelights. Just behind my vantage point is a small lake, which gives the house a commanding position in a beautiful setting.
I was unable to find any information regarding this house, the name and date coming from a local resident who was passing as I was wrapped up in the beauty of this home. This is definitely one of my favorite houses.
This work is licensed under a Creative Commons Attribution-NonCommercial-ShareAlike 3.0 Unported License
If you use this image on your web site, you need to provide a link to this photo.
Zegeer House 2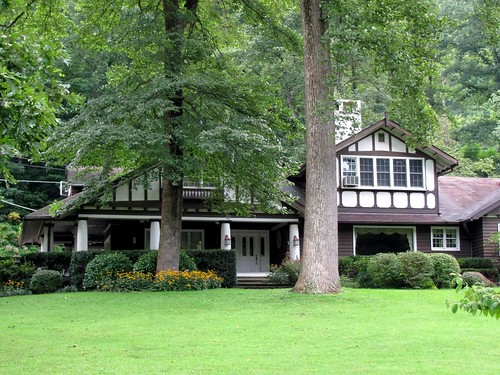
Image by Universal Pops
Thank you for your views and comments; they are always much appreciated.
This is a set of 7 images. The Zegeer House in Jenkins, Kentucky was built circa 1911, the materials being stucco (I think) and wood. I’m not sure of the architectural style, but it does have some features of the Prairie style. The house with its whites and browns blends into the landscape. It is sited on a slightly rising elevation and a good distance from the street; and with many trees on the front lawn a full view of the house was impossible; the land behind the house is full growth woods. An idea of the front façade may be realized by viewing the rear (Image 4), excluding the garage, as it closely approximates the front. It’s a more horizontal structure than vertical and has a large centrally located chimney. The low-pitched roof has prominent eaves that exist throughout the structure with simple, thin brackets in the cornice. The substantial front gable (from which the chimney rises) extends to the rear and a line of five 6/6 sash windows. A large picture window on the front façade under the gable. The use of vertical bands of wood on plaster suggests a Tudor influence, and it’s the wood on stucco that provides the ornamentation of the house. The appearance of panels is created by enclosing the white stucco with wood trim cut into specific shapes and designs, particularly the line of columns under the gable windows. The porch is open with Tuscan-like columns supporting the porch roof. The entry is de-emphasized, a single door with two decorated, vertical lights; the same pattern in the door is continued in the sidelights. Just behind my vantage point is a small lake, which gives the house a commanding position in a beautiful setting.
I was unable to find any information regarding this house, the name and date coming from a local resident who was passing as I was wrapped up in the beauty of this home. This is definitely one of my favorite houses.
This work is licensed under a Creative Commons Attribution-NonCommercial-ShareAlike 3.0 Unported License
If you use this image on your web site, you need to provide a link to this photo.
Zegeer House 7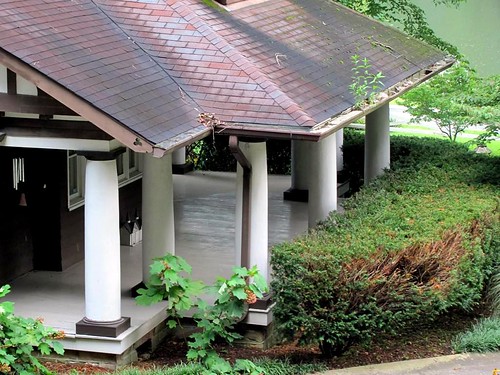
Image by Universal Pops
Thank you for your views and comments; they are always much appreciated.
This is a set of 7 images. The Zegeer House in Jenkins, Kentucky was built circa 1911, the materials being stucco (I think) and wood. I’m not sure of the architectural style, but it does have some features of the Prairie style. The house with its whites and browns blends into the landscape. It is sited on a slightly rising elevation and a good distance from the street; and with many trees on the front lawn a full view of the house was impossible; the land behind the house is full growth woods. An idea of the front façade may be realized by viewing the rear (Image 4), excluding the garage, as it closely approximates the front. It’s a more horizontal structure than vertical and has a large centrally located chimney. The low-pitched roof has prominent eaves that exist throughout the structure with simple, thin brackets in the cornice. The substantial front gable (from which the chimney rises) extends to the rear and a line of five 6/6 sash windows. A large picture window on the front façade under the gable. The use of vertical bands of wood on plaster suggests a Tudor influence, and it’s the wood on stucco that provides the ornamentation of the house. The appearance of panels is created by enclosing the white stucco with wood trim cut into specific shapes and designs, particularly the line of columns under the gable windows. The porch is open with Tuscan-like columns supporting the porch roof. The entry is de-emphasized, a single door with two decorated, vertical lights; the same pattern in the door is continued in the sidelights. Just behind my vantage point is a small lake, which gives the house a commanding position in a beautiful setting.
I was unable to find any information regarding this house, the name and date coming from a local resident who was passing as I was wrapped up in the beauty of this home. This is definitely one of my favorite houses.
This work is licensed under a Creative Commons Attribution-NonCommercial-ShareAlike 3.0 Unported License
If you use this image on your web site, you need to provide a link to this photo.
Zegeer House 6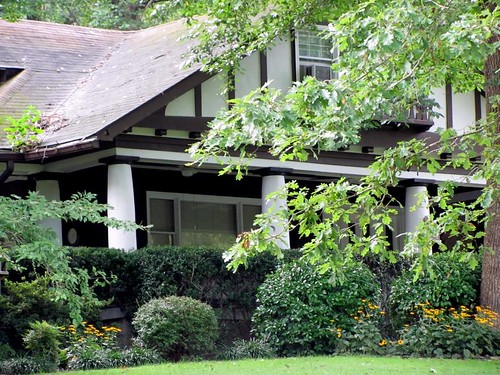
Image by Universal Pops
Thank you for your views and comments; they are always much appreciated.
This is a set of 7 images. The Zegeer House in Jenkins, Kentucky was built circa 1911, the materials being stucco (I think) and wood. I’m not sure of the architectural style, but it does have some features of the Prairie style. The house with its whites and browns blends into the landscape. It is sited on a slightly rising elevation and a good distance from the street; and with many trees on the front lawn a full view of the house was impossible; the land behind the house is full growth woods. An idea of the front façade may be realized by viewing the rear (Image 4), excluding the garage, as it closely approximates the front. It’s a more horizontal structure than vertical and has a large centrally located chimney. The low-pitched roof has prominent eaves that exist throughout the structure with simple, thin brackets in the cornice. The substantial front gable (from which the chimney rises) extends to the rear and a line of five 6/6 sash windows. A large picture window on the front façade under the gable. The use of vertical bands of wood on plaster suggests a Tudor influence, and it’s the wood on stucco that provides the ornamentation of the house. The appearance of panels is created by enclosing the white stucco with wood trim cut into specific shapes and designs, particularly the line of columns under the gable windows. The porch is open with Tuscan-like columns supporting the porch roof. The entry is de-emphasized, a single door with two decorated, vertical lights; the same pattern in the door is continued in the sidelights. Just behind my vantage point is a small lake, which gives the house a commanding position in a beautiful setting.
I was unable to find any information regarding this house, the name and date coming from a local resident who was passing as I was wrapped up in the beauty of this home. This is definitely one of my favorite houses.
This work is licensed under a Creative Commons Attribution-NonCommercial-ShareAlike 3.0 Unported License
If you use this image on your web site, you need to provide a link to this photo.
No comments:
Post a Comment