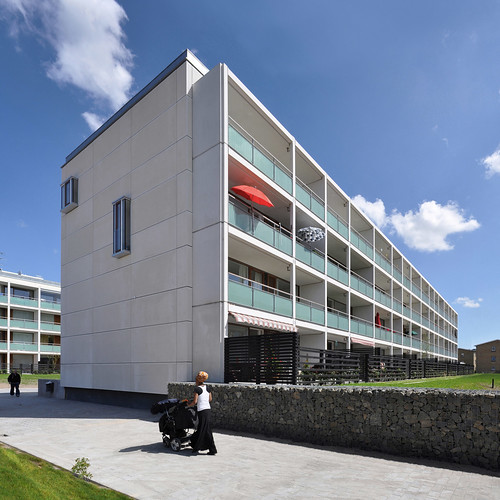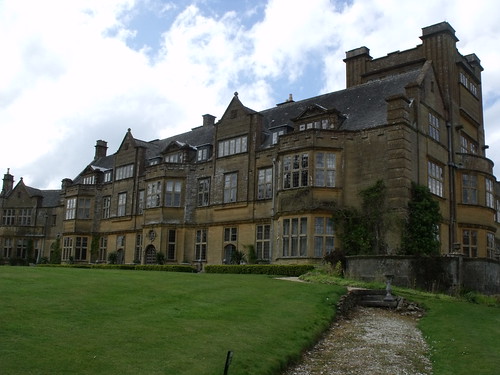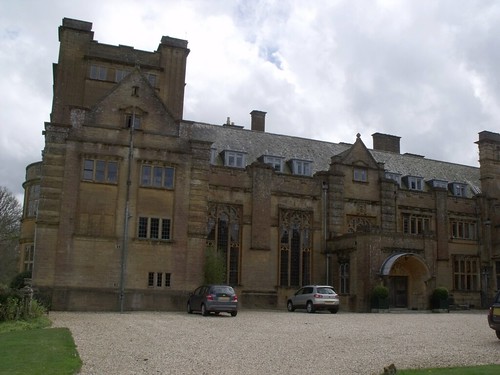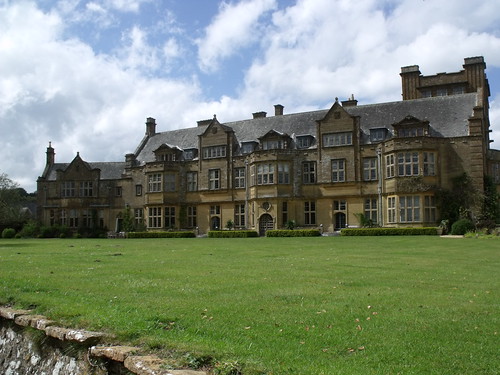renovation of gyldenrisparken social housing, copenhagen. vandkunsten/witraz/wissenberg 2005-2012
Image by seier+seier
renovation of gyldenrisparken social housing, copenhagen denmark 2005-2012.
architects and engineers: a collaborative effort by vandkunsten, witraz & wissenberg.
original architects: svend fournais and hans ole christiansen, 1964.
I worked on the competition for this project back in 2005 and, seeing that prince charles is visiting the place today (no, really), I thought if it is good enough for him, it is good enough for you guys.
we have been through a few discussions here on how to treat our modernist heritage, not least the troubled post-war housing projects which have seen such social decline since construction, and so many practical problems too, all while bearing the brunt of modern migration and its consequences, a drama still unfolding. there is plenty to talk about.
in denmark, we rarely demolish social housing, favouring physical renovation in combination with local social work, but more often than not, the renovation effort is done in a sort of hostility towards the original architecture. we know better. not very likely.
in a way, defending 1960's plattenbau is about as backward as you can get in architectural conservatism, but the problem of what to do with these buildings, especially the ones that don't immediately call for the protection of their unique architecture, is one of the central questions of our trade these years.
elsewhere, most notably in britain, a number of related buildings, considered classics by some of us, are being torn down and their sites redeveloped with a much higher density, suggesting that the shrill debate surrounding their destruction is partly driven by financial interests - that this most important subject is the victim of spin, and not from the people directly involved.
neither approach seemed attractive and it was with some trepidation that we entered the competition for an overall plan for the 1964 gyldenrisparken area, including new facades, combining smaller flats into larger ones, a new nursing home, and a new kindergarten. how should we respond?
it was obvious from our first visit, that the original architects hadn't quite been the crooks "popular opinion" would have us think of that period's practitioners. the plans were good, the green spaces generous, the buildings well-proportioned. and the scale was humane. don't forget that copenhagen has just been through a horrid phase of 8 to 12-storey housing blocks in ørestad. none of that here.
the buildings we found, their exteriors in particular, were strangely devoid of details. anything that could be solved with pre-fab concrete was. balcony fronts were a single slab of concrete effectively blocking daylight from entering the flats. it is tempting to say that the architects were married to the concrete industry, but it is perhaps more correct that they were wedded to the idea of industrial production of architecture and that it occasionally got in the way of doing the right thing. but not always.
the available narratives did not fit. there were no victims, no perpetrators. no righteousness possible on behalf of the architects and, thankfully, no drama. plenty to be done, though.
and so, we proposed that the original architecture be respected; that after insulating the houses to a high, modern standard, we reclad them in white concrete. and that the biggest changes were to happen at detail level. one image we used during our discussions was that, looking only at the concrete, these blocks could have been by jacobsen or one of the other masters working in the thirties or fifties - that, in a sense, we had to bring them back in time to a period of more refined detailing. we were looking for a way of not imposing on the architecture we found. you'll be the judge.
we won, by the way, and the work is almost complete. it has taken a while because the area of gyldenrisparken is large, as they liked it in the sixties. it is so large, in fact, that we were able to build a new nursing home and kindergarten there after clearing up secondary structures between the houses. we designed them as long meandering buildings that subdivide and qualify the green spaces.
all new construction was kept in two floors and clad in black wood for constrast and clarity. they have green roofs that retain rain water, and the kindergarten became our first passive house, done according to the strict, german passivhaus standards.
while this all sounds good, you have to wonder why the whole project was not done to those standards. ein passivhaus ist kein passivhaus, so to speak, but the copenhagen municipality wanted a showcase, nothing more, for COP 15, the failed climate conference they hosted in 2009. political tokenism at its worst, to my mind, and at its core one of the reasons COP 15 had to fail.
however, the filth of politics should not be allowed to detract from the work of decent people, and while the architecture of the gyldenrisparken renovation is so discreet as to be almost invisible (as in almost unpublished), there are other and better ways to measure its success. the rent remains low, meaning that people can stay on. there is no forced gentrification. yet the waiting list for future residents keeps growing. it used to take five months to get a flat in gyldenrisparken, it will take you five years now.
this photo was uploaded with a CC license and may be used free of charge and in any way you see fit.
if possible, please name photographer "SEIER+SEIER". if not, don't.
www.vandkunsten.com
www.witraz.dk
www.wissenberg.dk
hugo häring, siemensstadt housing, 1929
Image by seier+seier
siemensstadt housing, berlin, germany, 1929.
architect: hugo häring, 1882-1958.
planning: hans scharoun, 1893-1972.
in 1920's berlin, the avantgarde architects formed "der ring", a leaderless group dedicated to strengthening the position of modern architecture. they worked together regardless of individual differences and their differences were much greater than anything we know today. the international style of walter gropius was just one utopian project among several and not yet the leading one - der ring included abstract neoclassicist heinrich tessenow and religious expressionist otto bartning.
the wohngroßsiedlung siemensstadt in northern berlin is proof of their successful strategy. it is also a testament to the diversity of the berlin scene prior to 1933 and what we might term a surprising balance of power: hans scharoun did the planning rather than anyone from the bauhaus crew and he invited häring to do no fewer than ten buildings out of approximately fortyfive.
the layout of häring's flats is largely similar to the others in siemensstadt, there was obviously not a lot of freedom working in social housing in the late twenties. not that that has changed.
häring's particular sensitivity to use is expressed in the windows and balconies on the west facade where his huge rounded balconies effectively become an extra room to the flat. the shape is derived from a functional diagram with a round table, four chairs, access from the balcony door and food handed out of the kitchen window. but there is more to this elaborate design.
the off-centre concrete column supporting the balcony creates a more protected corner contrasted with the openness around the other, slender steel support. difference in height of the balcony sides enhances this.
it all makes for a careful layering of the outdoor space which includes the columns, an outdoor curtain, purposebuilt planters in painted steel and finally the trees placed closed to the facade.
häring was faithful to the general siemensstadt image of plaster facades painted in light colours but he added to it a patchwork of exposed brick bonds in the balcony fronts, the base and the attic where the concrete skeleton is also left exposed.
as of july 2008, a UNESCO world heritage site - and quite rightly so.
this photo was uploaded with a CC license and may be used free of charge and in any way you see fit.
if possible, please name photographer "SEIER+SEIER". if not, don't.
hugo häring's gut garkau.
the hugo häring set so far.
Minterne House
Image by ell brown
This is Minterne House. It only dates from the early 1900s as the previous house on this site was demolished around 1900.
Was home of the Churchill family, later members of the Digby family.
Until the dissolution of the monastaries, Minterne was the Manor of the Abbey.
After 1539 it was given to Winchester College.
Winchester College rented it to the first Sir Winston Churchill, who left it to his son General Charles Churchill.
Admiral Robert Digby purchased the land in 1768.
The original Churchill House was demolished in 1900 because it had dry rot.
The house is Grade II* listed.
Minterne Magna House, Minterne Magna
ST 60 SE MINTERNE MAGNA MINTERNE MAGNA VILLAGE
(EAST SIDE)
8/165 7-4-76 Minterne Magna House
(formerly listed as
Minterne House)
GV II*
Country House, 1904-6 by Leonard Stokes for Lord Digby. Walls of
squared, coursed and dressed rubble and ashlar. Ham Hill stone
throughout. Stone slated roofs with stone copings and variously
positioned ashlar stacks. Free and eclectic use of styles, the
exterior being largely of 'perpendicular' gothic and 'Jacobethan'
derivation whilst the interior is largely baroque and 'Adamesque'
Plan: 2 storey main hall leading from a vestibule with other rooms
leading from spine corridors on both floors. Servants' wings (now
flats) to west and north. Billiard room set at an angle to main
range to the south-west. East tower of 4 storeys. Main range is
largely 2 storeys with attics. South front: symmetrical; 11 bays
plus billiard room wing. 3 canted bays of 2 storeys with 2 stone
gables between; rusticated and pilasters. 2 and 3-light stone,
mullioned and transomed windows; central round headed doorway with
keystone and bulls-eye window over; moulded cornice bearing carvings;
embattled parapet. North front: U-plan with central porch; plain
ashlar and rusticated pilasters. 2 storey hall windows to left of
porch of 3-lights with 'perpendicular' tracery under square heads;
similar first floor window over porch; other windows are stone
mullioned and mullioned and transomed under square heads with labels;
round porch hoods; embattled parapet with cornice below. East facade;
similar mullioned fenestration with 2 storey bow window; tower flanked
by capped, fluted pilasters. Internal features: hall in the baroque
style with a barrel-vaulted roof, coupled Ionic pilasters, a carved
wooden gallery; and an elaborately carved chimney piece in marble with
side-scrolls originally intended for Eaton Hall; tapestry room designed
to house tapestries by Judocus de Vos with reset allegorical ceiling
painting said to be by Thornhill and a reset C18 fireplace with key-
pattern inlay; other rooms with baroque and Adamesque decoration and
reset Cl8 chimneypieces.
Aslet, Clive, "Minterne Magna I and II", in Country Life, Feb 21st, 1980
pp 498-501 and Feb 28th, 1980 pp 574-7. Newman J and Pevsner, N,
Buildings of England: Dorset, Penguin, 1972, pp 295-6, Taylor, N,
Minterne House and Leonard Stokes, manuscript notes.
Listing NGR: ST6603204184
Minterne House
Image by ell brown
This is Minterne House. It only dates from the early 1900s as the previous house on this site was demolished around 1900.
Was home of the Churchill family, later members of the Digby family.
Until the dissolution of the monastaries, Minterne was the Manor of the Abbey.
After 1539 it was given to Winchester College.
Winchester College rented it to the first Sir Winston Churchill, who left it to his son General Charles Churchill.
Admiral Robert Digby purchased the land in 1768.
The original Churchill House was demolished in 1900 because it had dry rot.
The house is Grade II* listed.
Minterne Magna House, Minterne Magna
ST 60 SE MINTERNE MAGNA MINTERNE MAGNA VILLAGE
(EAST SIDE)
8/165 7-4-76 Minterne Magna House
(formerly listed as
Minterne House)
GV II*
Country House, 1904-6 by Leonard Stokes for Lord Digby. Walls of
squared, coursed and dressed rubble and ashlar. Ham Hill stone
throughout. Stone slated roofs with stone copings and variously
positioned ashlar stacks. Free and eclectic use of styles, the
exterior being largely of 'perpendicular' gothic and 'Jacobethan'
derivation whilst the interior is largely baroque and 'Adamesque'
Plan: 2 storey main hall leading from a vestibule with other rooms
leading from spine corridors on both floors. Servants' wings (now
flats) to west and north. Billiard room set at an angle to main
range to the south-west. East tower of 4 storeys. Main range is
largely 2 storeys with attics. South front: symmetrical; 11 bays
plus billiard room wing. 3 canted bays of 2 storeys with 2 stone
gables between; rusticated and pilasters. 2 and 3-light stone,
mullioned and transomed windows; central round headed doorway with
keystone and bulls-eye window over; moulded cornice bearing carvings;
embattled parapet. North front: U-plan with central porch; plain
ashlar and rusticated pilasters. 2 storey hall windows to left of
porch of 3-lights with 'perpendicular' tracery under square heads;
similar first floor window over porch; other windows are stone
mullioned and mullioned and transomed under square heads with labels;
round porch hoods; embattled parapet with cornice below. East facade;
similar mullioned fenestration with 2 storey bow window; tower flanked
by capped, fluted pilasters. Internal features: hall in the baroque
style with a barrel-vaulted roof, coupled Ionic pilasters, a carved
wooden gallery; and an elaborately carved chimney piece in marble with
side-scrolls originally intended for Eaton Hall; tapestry room designed
to house tapestries by Judocus de Vos with reset allegorical ceiling
painting said to be by Thornhill and a reset C18 fireplace with key-
pattern inlay; other rooms with baroque and Adamesque decoration and
reset Cl8 chimneypieces.
Aslet, Clive, "Minterne Magna I and II", in Country Life, Feb 21st, 1980
pp 498-501 and Feb 28th, 1980 pp 574-7. Newman J and Pevsner, N,
Buildings of England: Dorset, Penguin, 1972, pp 295-6, Taylor, N,
Minterne House and Leonard Stokes, manuscript notes.
Listing NGR: ST6603204184
Minterne House
Image by ell brown
This is Minterne House. It only dates from the early 1900s as the previous house on this site was demolished around 1900.
Was home of the Churchill family, later members of the Digby family.
Until the dissolution of the monastaries, Minterne was the Manor of the Abbey.
After 1539 it was given to Winchester College.
Winchester College rented it to the first Sir Winston Churchill, who left it to his son General Charles Churchill.
Admiral Robert Digby purchased the land in 1768.
The original Churchill House was demolished in 1900 because it had dry rot.
The house is Grade II* listed.
Minterne Magna House, Minterne Magna
ST 60 SE MINTERNE MAGNA MINTERNE MAGNA VILLAGE
(EAST SIDE)
8/165 7-4-76 Minterne Magna House
(formerly listed as
Minterne House)
GV II*
Country House, 1904-6 by Leonard Stokes for Lord Digby. Walls of
squared, coursed and dressed rubble and ashlar. Ham Hill stone
throughout. Stone slated roofs with stone copings and variously
positioned ashlar stacks. Free and eclectic use of styles, the
exterior being largely of 'perpendicular' gothic and 'Jacobethan'
derivation whilst the interior is largely baroque and 'Adamesque'
Plan: 2 storey main hall leading from a vestibule with other rooms
leading from spine corridors on both floors. Servants' wings (now
flats) to west and north. Billiard room set at an angle to main
range to the south-west. East tower of 4 storeys. Main range is
largely 2 storeys with attics. South front: symmetrical; 11 bays
plus billiard room wing. 3 canted bays of 2 storeys with 2 stone
gables between; rusticated and pilasters. 2 and 3-light stone,
mullioned and transomed windows; central round headed doorway with
keystone and bulls-eye window over; moulded cornice bearing carvings;
embattled parapet. North front: U-plan with central porch; plain
ashlar and rusticated pilasters. 2 storey hall windows to left of
porch of 3-lights with 'perpendicular' tracery under square heads;
similar first floor window over porch; other windows are stone
mullioned and mullioned and transomed under square heads with labels;
round porch hoods; embattled parapet with cornice below. East facade;
similar mullioned fenestration with 2 storey bow window; tower flanked
by capped, fluted pilasters. Internal features: hall in the baroque
style with a barrel-vaulted roof, coupled Ionic pilasters, a carved
wooden gallery; and an elaborately carved chimney piece in marble with
side-scrolls originally intended for Eaton Hall; tapestry room designed
to house tapestries by Judocus de Vos with reset allegorical ceiling
painting said to be by Thornhill and a reset C18 fireplace with key-
pattern inlay; other rooms with baroque and Adamesque decoration and
reset Cl8 chimneypieces.
Aslet, Clive, "Minterne Magna I and II", in Country Life, Feb 21st, 1980
pp 498-501 and Feb 28th, 1980 pp 574-7. Newman J and Pevsner, N,
Buildings of England: Dorset, Penguin, 1972, pp 295-6, Taylor, N,
Minterne House and Leonard Stokes, manuscript notes.
Listing NGR: ST6603204184
No comments:
Post a Comment