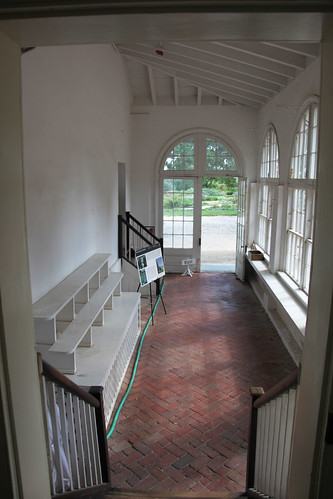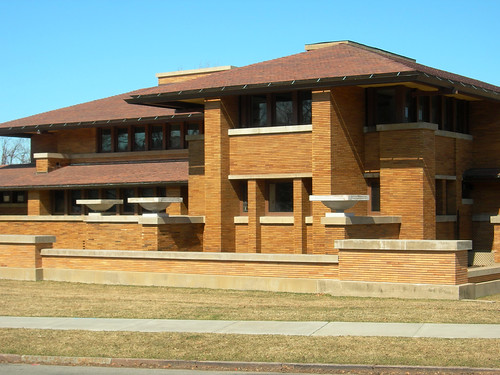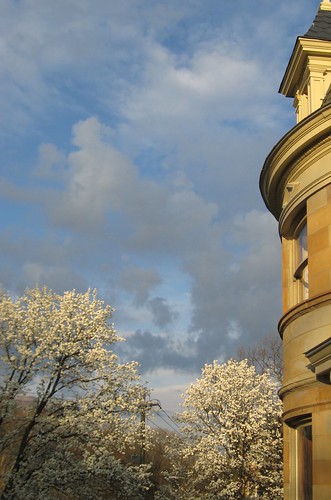Sorrel Weed House, Savannah, Georgia
Image by Ken Lund
The Sorrel Weed House, or the Francis Sorrel House, is a historic facility located in Savannah, Georgia. It represents one of the finest examples of Greek Revival and Regency architecture in Savannah and was one of the first two homes in the state of Georgia to be made a state landmark in 1954. The Sorrel Weed House is open for historic Savannah tours.
The opening scene of the 1994 film Forrest Gump was filmed from the rooftop of the Sorrel-Weed house and is a popular tourist stop. The scene, which begins with a floating feather through the Savannah sky, pans the rooftops of other buildings occupying Madison Square as seen from the very top of the Sorrel Weed home. The scene is then spliced to a scene of another church located on Chippewa square, where ultimately, Forrest is seen sitting on a bench.
The house was investigated by TAPS during a special 2005 Halloween special episode of Ghost Hunters. The house was also featured on HGTV's "If Walls Could Talk" in March 2006.
The house was designed by Charles Clusky in 1835, the home was completed in 1838. Clusky also designed the old governors mansion in Milledgeville, Georgia. The house was built for Francis Sorrel (1793–1870), a weathly shipping merchant and esteemed citizen of Savannah. One of his sons was General Gilbert Moxley Sorrel (1838–1901), one of the youngest Generals in the Confederate army.
The Sorrel Weed House has a reputation for being one of the most haunted buildings in Savannah. People claim to see figures in the windows and hear disembodied voices inside the house. The connecting carriage house behind the main house was said to have housed a female African-American slave who was murdered by a member of the family. Visitors can take tours of the house at night.
The National Trust Guide to Historic Places makes architectural comparisons between the Sorrel Weed House, Thomas Jefferson's Monticello, and William Jay's Owens Thomas House in Savannah. Although clearly a Greek Revival house, the earlier Regency influences are prominent.
en.wikipedia.org/wiki/Sorrel_Weed_House
en.wikipedia.org/wiki/Wikipedia:Text_of_Creative_Commons_...
Arlington House - South Conservatory - looking at S - 2011
Image by dctim1
Looking south at the Conservatory at Arlington House, the Robert E. Lee Memorial, at Arlington National Cemetery. The Conservatory was originally an open-air arcade built along the entire length of the house. It was later enclosed, with the portion against the South Wing becoming a conservatory for growing plants. It is currently off-limits to the public due to earthquake damage. The doorway at the end of the hall leads to the carriage drive.
Beginning in 2008, Arlington House began a major conservation and restoration effort. A modern HVAC system was installed to help prevent moisture and mold damage to the house and its contents, and conservation and restoration of its structural elements also occurred. The effort was due to end in 2012, but the August 2011 earthquake resulted in moderate structural damage to the house. The back wall separated from the mansion, requiring the rear passageway and conservatory to be declared off-limits. The second floor is also closed to visitors. The National Park Service says it has no idea when the house will reopen, as most NPS money is going for repairs to the Washington Monument.
Arlington House was built by George Washington Parke Custis, adopted son of George Washington, in 1803. George Hadfield, also partially designed the United States Capitol, designed the mansion. The north and south wings were completed between 1802 and 1804. but the large center section and portico were not finished until 1817.
George Washington Parke Custis died in 1857, leaving the Arlington estate and house to his eldest daughter, Mary Custis Lee -- wife of General Robert E. Lee.
Buffalo, NY
Image by JasonParis
Wright designed the complex as an integrated composition of connected buildings, consisting of the primary building, the Martin House, a long pergola connecting it with a conservatory, a carriage house and a smaller residence, the Barton House.
Charleston, George Street
Image by hdes.copeland
Charleston, SC. George Street. Side view from east side. Photo taken December 2008.
This mid 19th Century Charleston house with side hall is located just east of the city's traditional retail trading district which grew up on the main road that led inland from the port city. At the time this house was built it was located only two blocks south of the city's northern boundary. Francis Marion Hotel can be seen in the distance to the right in this photo and it marks those limits at what was formerly known as Boundary Street.
This side view of a 3 story masonry house built during a period when Greek revival was in vogue, c.1840, shows how a typical Charleston style house was arranged on a deep and narrow lot. The bulk of the main or formal living space was situated on the street with lesser dependencies stacked in descending order toward the rear of the property. This reverse telescope order of importance created a formal street front leaving informal working or service areas hidden at the rear. When an entire city block was built out with many such houses, it created a fortress-like arrangement facing the surrounding streets and provided, at lease visually, a common courtyard as the lesser dependencies appeared to be aliened toward a common center. In practice this was only implied since each lot usually contained its own courtyard surrounded by a privacy wall to contain animals, children and the prying eyes of neighbors on all but the upper floors.
In this example the order of rooms on the ground level would have been as follows, from left to right, in the photograph: 1. Formal entrance with adjacent carriage gate to rear, just out of view to left. 2. Entry opens to main stair hall with stairs to 2nd level or main living floor. 3. Main receiving room to right of entry. This would have been an office if the owner was a professional or merchant who received clients. 4) A dining room was the second or third room moving to the rear of the property, or right in the photo. 5) A covered passage way, later enclosed, connected the dining room to the kitchen in a building that was originally constructed to be separate as a precaution against kitchen fires spreading. 6) To the rear or right of the kitchen building, out of range of this photo, would have been a stable or carriage house, tack room. 7) Last in descending order, but not least except for its size, would have been the privy or outhouse. 8. Formal entertaining and family common rooms with more elaborate finishes were on the 2nd level of the main house, while servant’s quarters were smaller rooms above the kitchen and carriage house. 9) The third level was the location of additional bedrooms for family, more typically children and other servants. In each case chimneys can often be seen and used to help define the location and use of specific rooms.
This house is among the few surviving examples of this contribution to the historic urban block as a fortress. Many have been torn down to make way for surface parking lots or to construct contemporary buildings designed to newer zoning standards that often encourage the exact opposite of what the historic models would support. Current zoning regulations in many cases would require that the lowest elevations of a new building be placed nearest the street while reserving the rear for the tallest part of the buildings. This creates a step pyramid which is the reverse of the historic example shown here.
Also shown here are other examples of failures by modern planners to read the historic rules of urban design. Only in the city's core is the concept of zero setbacks applied with precision. This would be where the oldest structures are located, or along the commercial corridors where land values were commensurate with the income potential of the businesses that occupied them. In all other areas gates, low walls and elaborate fences provided the desired zero lot lines leaving the developers of residences, large and small, to be positioned in slightly removed from the street right of way. This allowed for a slight variation in the streetscape to be seen in the more affluent residential neighborhoods while keeping the medieval model of the urban block as a defendable fortress. This very limited green buffer between a house and the public street eventually became a mark that could be used to denote one's passing from an older or more commercial district into another slightly later or one more residential in character. The practical real estate broker’s slant on this might also lead the observer to believe that a mere 6 or 8 foot setback would sufficiently remove a house’s occupants from traffic noises and offensive stench of the city's streets.
Another benefit of the limited setback was to allow for taller structures to face narrow secondary or side streets without overwhelming those on the street. A long understood rule only more recently forgotten was that the height of buildings on either side of the street should equal the distance between the base or front of each building as it faces the other with the public street in between. This created a geometric space resembling a square to those on the street with only the forth side open to the sky. A building would look immediately out of proportion, even to the untrained eye, if its builder ignored this geometric rule of classical urban organization for placing buildings along a thoroughfare and in relation to each other within this visual square.
The concept of receding perspective is not believed to have been used by artist until more recently, yet the arrangement of buildings along streets within cities has benefited from this application visual perspective en plain air. At least this has been the case as long as the geometric square has been applied to determining building heights and setbacks in relation to each other and the street.
Current urban zoning in this district no longer allows for this type of setback variations. Because the modern ordinances make no differentiation between historically commercial, residential or mixed use neighborhoods, it is a rule that has become the undoing of entire streetscapes, especially side streets, by turning them into uninviting canyons. The buildings within this newer model become too compressed for the street or have no relationship to each other. Good architectural design and site planning cannot function effectively within the limits of a single lot. It must relate harmoniously with its neighbors. A successful urban building exists symbiotically with its surroundings, but taking and giving in balance, just as this residence on George Street once did with its neighbors no longer standing.
George Street just west of Meeting Street, Charleston, SC. Photo taken December 2008.
Photo and text posted: 6 December 2008
Revised: 29 March 2011
Copyrights reserved: hdescopeland
Manor View
Image by elycefeliz
Slideshow of Park Manor
The George B. Cox House is a historic residence in Cincinnati, Ohio, United States. An Italianate building constructed in 1894, this two-and-a-half story building was built as the home of leading Hamilton County politician George B. Cox.
Largely a self-made man, Cox began to support himself and his mother at age eight after his father's death in 1861; within ten years, he entered politics, and at the age of twenty-four, he was elected to City Council. Before the age of thirty, he had laid the groundwork for political domination of the city, and his position as Cincinnati's political boss was firmly cemented by the late 1880s.
In 1894, Cox arranged for the construction of a new house, to be designed by leading Cincinnati architect Samuel Hannaford. The resulting structure is primarily of sandstone construction, with a foundation of stone and a slate roof. Two of its most prominent elements are a large porch that covers the southern front of the house and half of its western side, and a 3 1⁄2-story circular turret that dominates the rest of the building. Located near the house is a two-car garage; built as a carriage house, its architecture is similar to that of the main house.
Cox's house was built near to the end of Samuel Hannaford's career; in practice since 1858, he retired in 1897 at the age of sixty-two. During his career, he rose to the status of Cincinnati's leading architect, due to his responsibility for such buildings as the Cincinnati Music Hall. Many of his buildings, including the majority of the houses that he designed in Cincinnati, were constructed as the homes of wealthy or powerful members of the city's society; numerous rich and famous individuals of the Gilded Age found his style highly attractive.
Among the owners of Cox's house after his death has been a chapter of Pi Kappa Alpha, which used the building as their fraternity house, and the University of Cincinnati, which purchased the property in 1939 and converted it into a women's dormitory.
In late 1973, the Cox House was listed on the National Register of Historic Places, both because of its connection to Cox and because of its historically significant architecture.
Seven years later, it became one of twenty houses included in a multiple property submission to the National Register of Hannaford-designed buildings in Cincinnati and surrounding portions of Hamilton County.
In 2010, arrangements were made to transfer ownership of the property to the Public Library of Cincinnati and Hamilton County, which announced plans to convert it into a branch library to serve the surrounding Clifton neighborhood. The library stated that the Cox House would replace a small storefront that previously served the Clifton branch.
Parkview Manor is situated on a large lot at the confluence of Brookline, Wentworth and Jefferson avenues in Clifton. It is a polychromatic stone building with a prominent three-story turret (Cox’s poker room) in the Renaissance Revival style. The foundation walls are Indiana limestone and the exterior walls are coursed sandstone backed with limestone. The house contains some unusually shaped rooms—circular and triangular. Of particular note are the numerous secret passageways found throughout the structure, leading between rooms and sometimes to dead ends. Among the other notable architectural elements are stained glass windows, elaborate fixtures, chandeliers, and hand carved mantles and newel posts imported from Europe on the staircase.
NEW CLIFTON BRANCH LIBRARY PROJECT
In the spring of 2010, Michael L. Dever, president of Performance Automotive Network, was asked by Library Trustee Bill Moran to donate the 1895 former home of George Barnesdale “Boss” Cox to the Public Library of Cincinnati and Hamilton County for a new Clifton Branch Library. Designed by noted Cincinnati architect Samuel Hannaford, the 10,000 square feet home is located just blocks from the current branch library on a generous lot that would allow for 16 off-street parking spaces behind the house. The home (nearly four times larger than the current 2,520 square-foot storefront facility) would allow the creation of a dedicated children’s room, teen area, program space, meeting rooms, and a computer lab. A feasibility study shows that the collection size could also be increased and an elevator could be added for complete accessibility to the facility.
On April 12, 2010, Library officials submitted a proposal to the Clifton Town Meeting to relocate the Clifton Branch Library from its present small rental facility located at 351 Ludlow Avenue to the former Cox home located at 3400 Brookline Avenue. The Clifton Town Meeting Board voted to support the continuing evaluation of the advantages and disadvantages of the relocation. At a subsequent meeting, members of the Clifton Business District also supported this proposal. The Library Board and staff are excited by the opportunity to make this notable building into a much needed larger library facility for Clifton residents while preserving a unique piece of Cincinnati history. Proceeding with this plan is contingent upon raising the .5 million necessary to complete the building renovation.
No comments:
Post a Comment