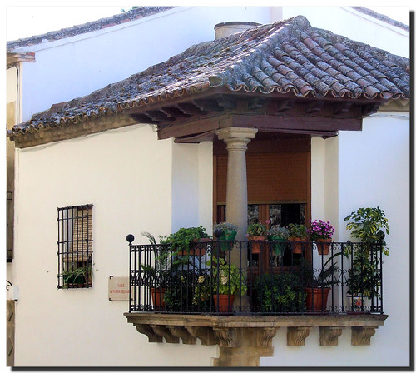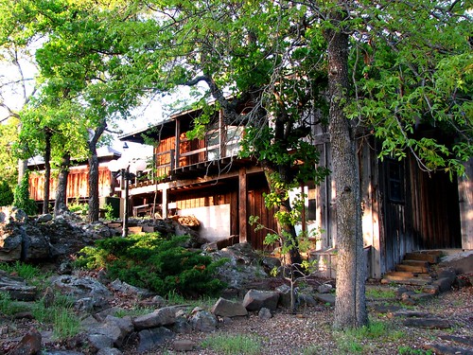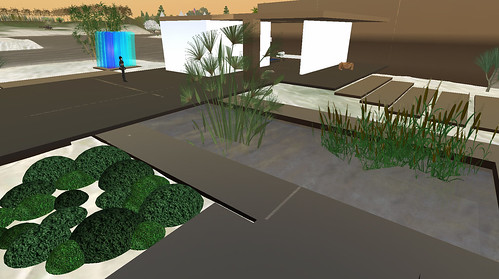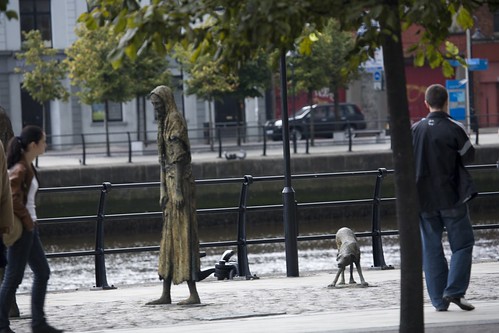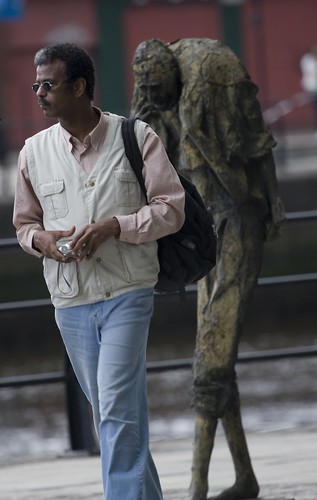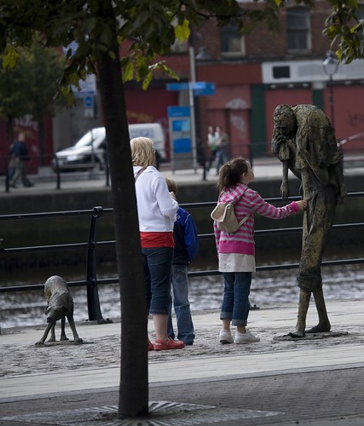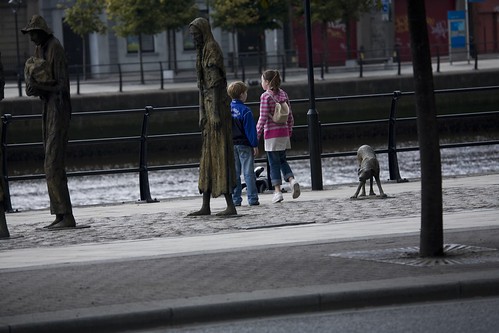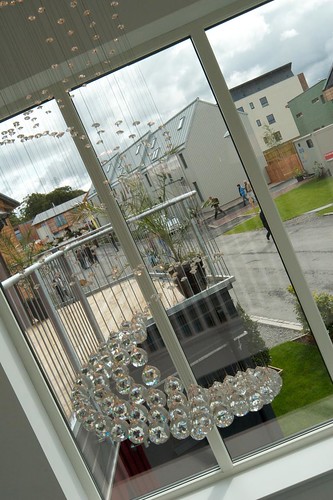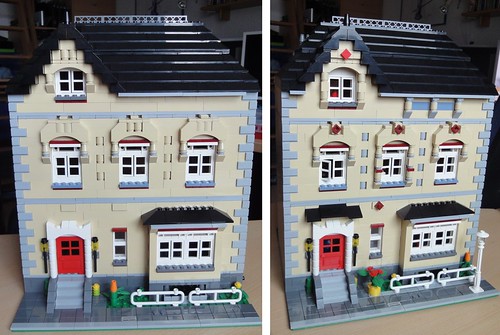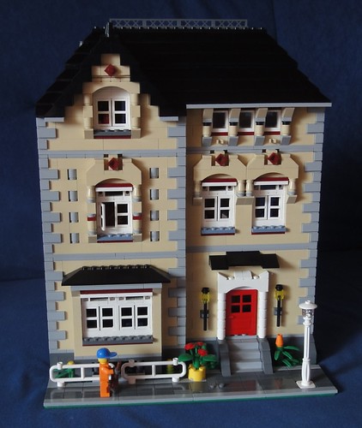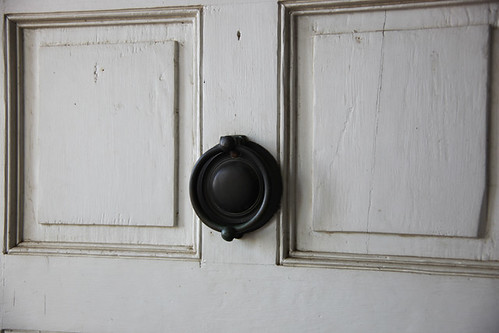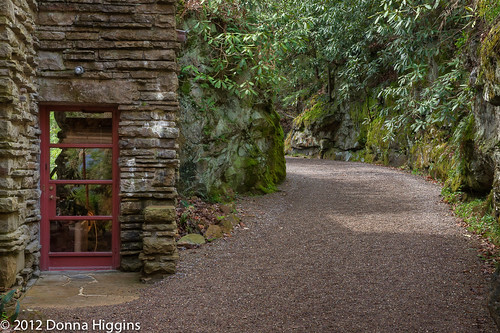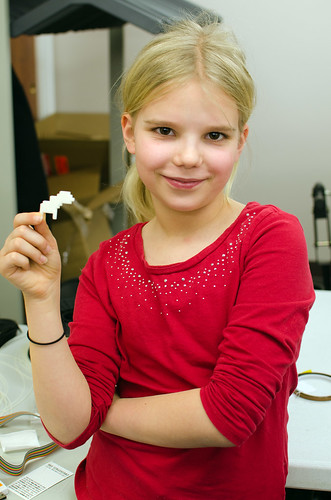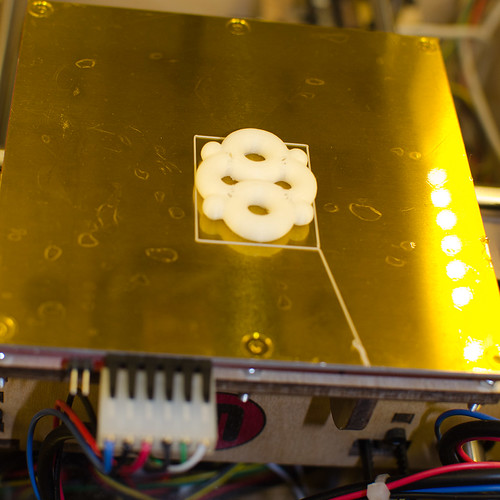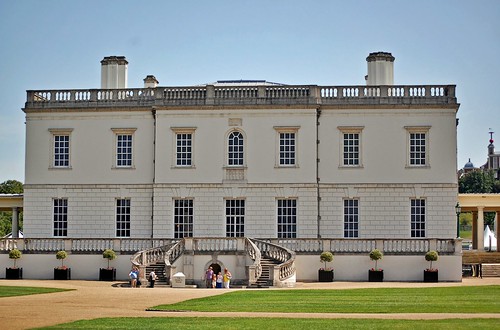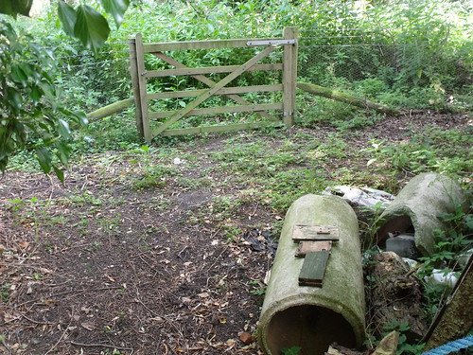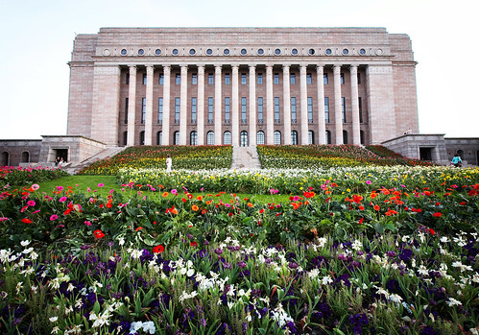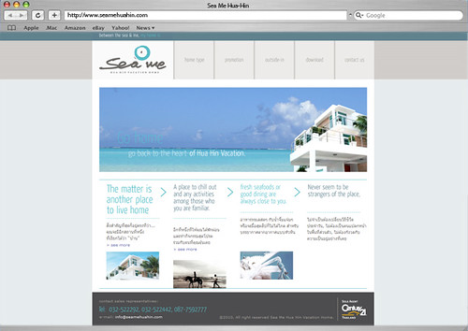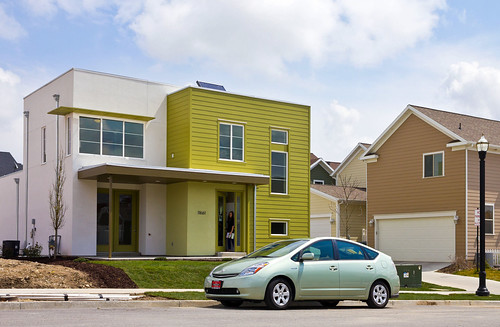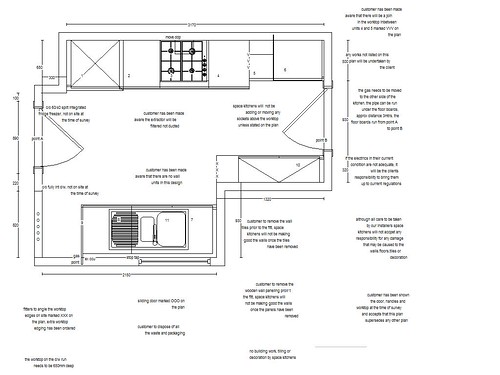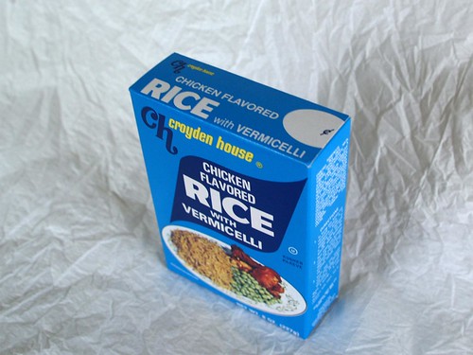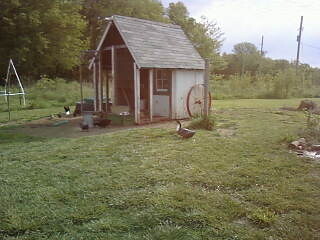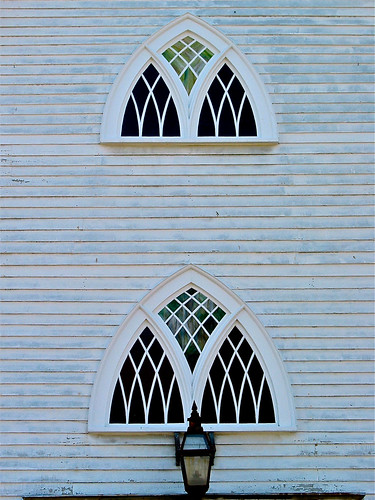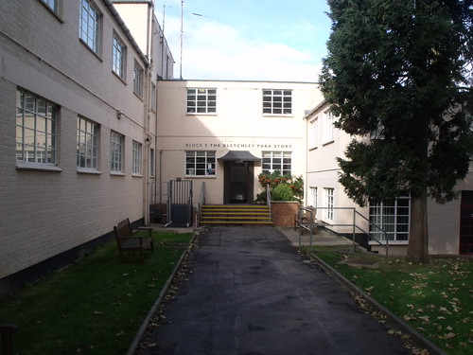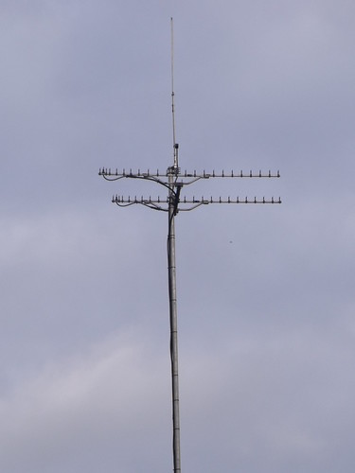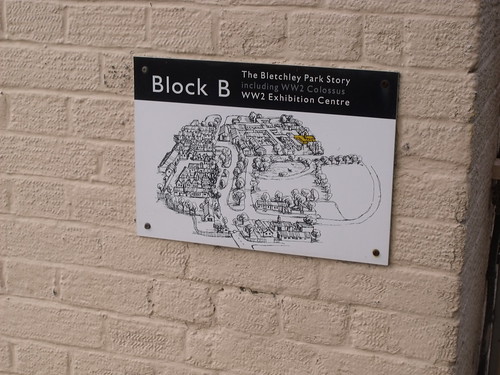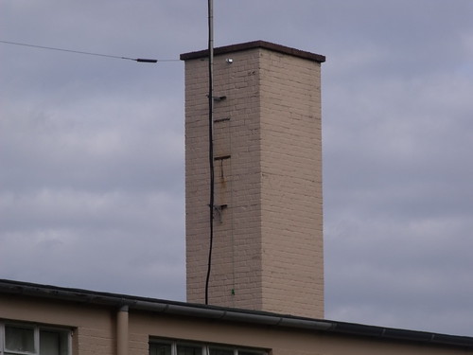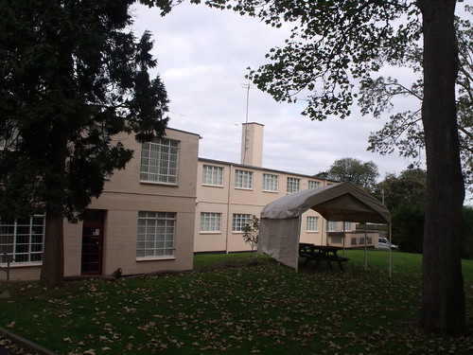Gun Barrel Proof House, Banbury Street, Digbeth - coat of arms - Cavendo Tutus
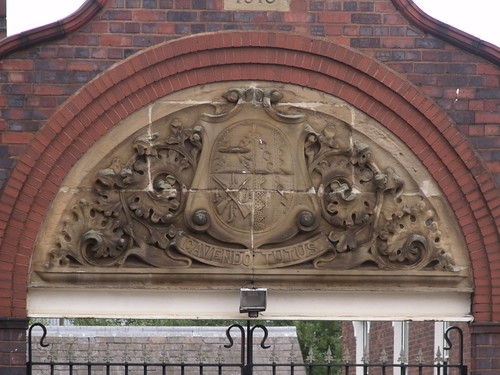
Image by ell brown
I'd previously been at the other end of Banbury Street earlier in the year when I took shots of the former Eagle & Tun pub. I had no idea back then that a Grade II* listed building was at the end of the road.
I checked beforehand on Heritage Gateway for any Grade II* listed buildings in Digbeth and the Birmingham Gun Barrel Proof House came up.
For a Sunday morning there was no one here, might also be due to it's location, other side of the railway line.
Quite regularly down here I head trains passing by loudly.
Obviously this place was built before the railway line existed (but probably after the local canal was built).
Near here is Proof House Junction (on both the railway line and canal).
Here it is, at the end of Banbury Street.
Gun Barrel Proof House is Grade II* listed.
A gun barrel proof (testing) house commissioned by the Guardians of the Birmingham Gun Barrel Proof House from John Horton and opened in 1813. The building was added to by Charles Edge in 1860, Bateman and Corser in 1868-70 and again in 1876, and by Jethro Cossins in 1883.
MATERIALS: The building is of red brick laid in a variety of bonds with painted stone and terracotta dressings and a slate and plain tiled roof.
PLAN: The original building of 1813 has two storeys and a basement and lies to north of the site. To its north is an entrance forecourt which has a gate screen and two-storey lodge to the west. At south is a yard which contains the single-storey proof rooms and magazine and loading rooms.
The buildings all abut each other or are joined by covered walkways, but they are described here separately for clarity.
THE ENTRANCE RANGE FROM BANBURY STREET of 1883 has a central round arch set in a shaped gable. This was raised in 1970 to accommodate larger vehicles. At either side are shaped gables, that at left belonging to the gate lodge. The diapered brick work has moulded brick dressings and there is a stone tympanum to the central arch which shows the coat of arms set in a cartouche. The south flank of the entrance lodge is of three bays, with a central two-storey porch with shaped gable.
THE PROOF HOUSE RANGE OF 1813 is joined to the entrance range and the furthest right hand bay of its north face is masked by the block to south of the arch. EXTERIOR: The 1813 front has ten bays and is of Flemish bond brick. To near-centre is the principal door, which was formerly a throughway. This has a frontispiece which has a basket arch with Tuscan pillars to either side and an entablature with blocking course. Projecting from the blocking course is a tablet supported on brackets which reads `ESTABLISHED BY ACT OF PARLIAMENT / FOR PUBLIC SECURITY, ANNO DOM : 1813.' Above this is a broad, shallow niche which contains an elaborate trophy of arms (attributed to William Hollins) and to the top is a segmental pediment with a circular clock face. To either side of this feature are rainwater pipes with hoppers which each have the date `1813'. To left of this are five bays, and to right are four bays, of a former eleven-bay composition. Both floors have painted stone surrounds to the windows with brackets supporting segmental pediments. Between the first and second bays at left is the Guardians' entrance which leads up to the Board Room at first floor level. This has a six-panelled door with fanlight and Tuscan doorcase with open, segmental pediment. Until 1868 there was a matching doorway at right of centre which gave access to two houses of proof house officials. The south face of this range, which fronts the yard has numerous additions. On line with the pedimented centrepiece on the north front is a single-storey, canted bay lighting the office of the Proof Master. Above is a staircase window and above that a circular clockface set in a pedimental gable. To either side at ground floor level are single-storey additions of later-C19 date which accommodate the enlarged receiving and testing rooms. These have lean-to roofs with rooflights. The first floor sash windows are all of four lights with segment heads. Extending from the right side across the yard is a covered walkway with iron columns and open sides and a pitched roof. Plans show that this existed by 1833. A wing projects at far right and this connects to the Proof Hole.
INTERIOR: The Guardians' entrance hall has a ceiling rose and an open-well staircase with wrought iron balustrade and wooden handrail. Some cornicing survives to the Receiving Room, which was formerly housing for staff of the Proof House. The first floor board room survives largely intact and has cornicing and carved wood surrounds to the doors and windows which have reeding and patera. There are paired doors to the east and west end walls and a fireplace to the south wall with a marble surround The adjacent Museum Room,which was perhaps formerly the Proof Master's Office, has similarly moulded surrounds and a large two-door wall safe.
THE PROOF HOLE OF 1860 is in a Round-arched style and of orange bricks laid in English bond, with blue brick dressings. A bomb blast in 1940 caused the demolition of the southernmost of the original four bays.
EXTERIOR: The western, yard, front has three bays with round arched openings to the lower body, all fitted with heavy metal shutters with louvred panels, above which are small oculi. The roof consists of a louvred arrangements of timbers to allow smoke to escape. The east front of the Proof Hole is blank. Close to it and flanking the canal wharf is a further, smaller, proof house with similar brickwork which is used to retry those barrels which have failed to discharge in the Proof Hole. This has a deeply splayed door surround to the south front and metal bosses to re-enforce the walls. Joined to it at its north end, and also flanking the canal wharf, is a two-storey building which has lavatories below a late-C19 magazine, which is now disused.
INTERIOR: The lower walls are lined with thick plates of iron which are heavily scarred and there are iron screens at both ends of the room. Two raised brick platforms face each other across the width of the room. That to the west side has a stone surface, grooved to hold gun barrels, which are held in place by piled sand and fired in sequence by a fuse. On the opposite side the surface is covered with piled sand to absorb the shot. The roof has a curved metal canopy to the centre to deflect shot. Above this, the roof structure is louvred to allow smoke to escape. The three arched openings in the west wall have thick iron shutters and louvres which are worked by heavy metal crank arms.
PROOF HOUSE RANGE: A further range of smaller testing rooms lies along the south side of the yard.
EXTERIOR: The range has a series of four cambered doorways with blue brick dressings and metal re-enforcement. To the south-west corner is a larger room which was also used as a proof hole for multiple firings. It has blank walling to all sides, a deeply chamfered door surround to the west face and a renewed roof. To the west side of the yard is the washing-out room for cleaning the barrels after firing which has a canted bay to the yard front and was formerly a loading room with Priming and Ramming rooms off.
INTERIOR: The series of proof rooms each consists of two chambers; an outer room in which the rifle is placed in a metal box and directed through the dividing wall to the second room which contains a sand bank. Both chambers have solid brick walls and there is thick metal cladding to the lower walls of the second rooms. Some of the dividing walls between the rooms have been removed.
THE MAGAZINE BUILDING at the centre of the yard has plain brick walling of English bond to three sides and a half-glazed door to the west gable end. Plans show the building to have an outer and inner room.
The C20 buildings to the north side of the entrance forecourt are excluded from this designation.
HISTORY: The Gun Barrel Proof House was set up as a statutory institution by an Act of Parliament of 1813 to test barrels and completed guns. The Act was requested and obtained by the Birmingham trade and the Proof House was run at its own expense. It was, and still is, governed by a Board of Guardians composed of Master Gunmakers, magistrates and councillors and run by a Proof Master. Gun barrels and complete guns are tested by inspection and are fired to ensure their soundness and marked with a die stamp if they are passed. The original building of 1813-14 was designed by John Horton of Bradford Street, Deritend. A watercolour drawing of this time shows the original treatment of the north-facing, entrance front, which had a Tuscan throughway, which led to the yard behind. To the east of this were five bays and to the west were four. At the centre of the rear yard and on line with the central arch was the original magazine, which was treated as a classical kiosk. The survey plan of 1833 by Henry Jacob shows that the four bays at west belonged to two houses for officials of the Proof House, entered from a passageway common to both. These were altered in 1868-70 by Bateman and Corser and converted into workshops and at the same time the facade was altered to make it more symmetrical with five bays to the west side of the arch. Also at this same time the throughway appears to have been filled in and a semi-oval staircase added. A new, plainer magazine was added at the centre of the yard by the same architects in 1876. Prior to this, in 1860, a new `Proof Hole', or testing house, of four bays had been built to designs of Charles Edge. The entrance range to the forecourt was added by Jethro Cossins in 1883, including an archway which was raised in height in 1970. A bomb fell in the yard in 1940 and caused the destruction of one bay of the 1860 Proof Hole and the associated range of loading rooms along the south wall.
SOURCES
Andy Foster, Pevsner Architectural Guide, Birmingham (2005), 187-9; The Birmingham Gun Barrel Proof House, Services and Facilities.
REASONS FOR DESIGNATION: The Gun Barrel Proof House is designated at Grade II* for the following principal reasons:
* The original range of buildings designed by John Horton and built in 1813 has distinct architectural quality and includes an impressive gateway and board room.
* The large Proof Hole of 1860 by Charles Edge suffered some damage in the Second World War but despite this is a remarkably intact example of its type with a large number of original fittings.
* The buildings were designed as an obvious, public expression of one of Birmingham's foremost industries which was pre-eminent in England throughout the C19, and the pride which it took in its reputation.
* The full complex of buildings, including proof rooms, loading rooms, inspection rooms and magazine provides a clear indication of the functioning of the Proof House.
Gun Barrel Proof House - Heritage Gateway
Coat of arms from outside on Banbury Street. The moto is Cavendo Tutus. It is in Latin - translated into English it means "safety through caution"
Gate below.
Gun Barrel Proof House, Banbury Street, Digbeth - in the court yard
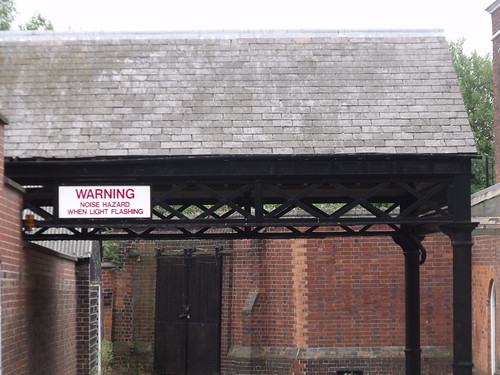
Image by ell brown
I'd previously been at the other end of Banbury Street earlier in the year when I took shots of the former Eagle & Tun pub. I had no idea back then that a Grade II* listed building was at the end of the road.
I checked beforehand on Heritage Gateway for any Grade II* listed buildings in Digbeth and the Birmingham Gun Barrel Proof House came up.
For a Sunday morning there was no one here, might also be due to it's location, other side of the railway line.
Quite regularly down here I head trains passing by loudly.
Obviously this place was built before the railway line existed (but probably after the local canal was built).
Near here is Proof House Junction (on both the railway line and canal).
Here it is, at the end of Banbury Street.
Gun Barrel Proof House is Grade II* listed.
A gun barrel proof (testing) house commissioned by the Guardians of the Birmingham Gun Barrel Proof House from John Horton and opened in 1813. The building was added to by Charles Edge in 1860, Bateman and Corser in 1868-70 and again in 1876, and by Jethro Cossins in 1883.
MATERIALS: The building is of red brick laid in a variety of bonds with painted stone and terracotta dressings and a slate and plain tiled roof.
PLAN: The original building of 1813 has two storeys and a basement and lies to north of the site. To its north is an entrance forecourt which has a gate screen and two-storey lodge to the west. At south is a yard which contains the single-storey proof rooms and magazine and loading rooms.
The buildings all abut each other or are joined by covered walkways, but they are described here separately for clarity.
THE ENTRANCE RANGE FROM BANBURY STREET of 1883 has a central round arch set in a shaped gable. This was raised in 1970 to accommodate larger vehicles. At either side are shaped gables, that at left belonging to the gate lodge. The diapered brick work has moulded brick dressings and there is a stone tympanum to the central arch which shows the coat of arms set in a cartouche. The south flank of the entrance lodge is of three bays, with a central two-storey porch with shaped gable.
THE PROOF HOUSE RANGE OF 1813 is joined to the entrance range and the furthest right hand bay of its north face is masked by the block to south of the arch. EXTERIOR: The 1813 front has ten bays and is of Flemish bond brick. To near-centre is the principal door, which was formerly a throughway. This has a frontispiece which has a basket arch with Tuscan pillars to either side and an entablature with blocking course. Projecting from the blocking course is a tablet supported on brackets which reads `ESTABLISHED BY ACT OF PARLIAMENT / FOR PUBLIC SECURITY, ANNO DOM : 1813.' Above this is a broad, shallow niche which contains an elaborate trophy of arms (attributed to William Hollins) and to the top is a segmental pediment with a circular clock face. To either side of this feature are rainwater pipes with hoppers which each have the date `1813'. To left of this are five bays, and to right are four bays, of a former eleven-bay composition. Both floors have painted stone surrounds to the windows with brackets supporting segmental pediments. Between the first and second bays at left is the Guardians' entrance which leads up to the Board Room at first floor level. This has a six-panelled door with fanlight and Tuscan doorcase with open, segmental pediment. Until 1868 there was a matching doorway at right of centre which gave access to two houses of proof house officials. The south face of this range, which fronts the yard has numerous additions. On line with the pedimented centrepiece on the north front is a single-storey, canted bay lighting the office of the Proof Master. Above is a staircase window and above that a circular clockface set in a pedimental gable. To either side at ground floor level are single-storey additions of later-C19 date which accommodate the enlarged receiving and testing rooms. These have lean-to roofs with rooflights. The first floor sash windows are all of four lights with segment heads. Extending from the right side across the yard is a covered walkway with iron columns and open sides and a pitched roof. Plans show that this existed by 1833. A wing projects at far right and this connects to the Proof Hole.
INTERIOR: The Guardians' entrance hall has a ceiling rose and an open-well staircase with wrought iron balustrade and wooden handrail. Some cornicing survives to the Receiving Room, which was formerly housing for staff of the Proof House. The first floor board room survives largely intact and has cornicing and carved wood surrounds to the doors and windows which have reeding and patera. There are paired doors to the east and west end walls and a fireplace to the south wall with a marble surround The adjacent Museum Room,which was perhaps formerly the Proof Master's Office, has similarly moulded surrounds and a large two-door wall safe.
THE PROOF HOLE OF 1860 is in a Round-arched style and of orange bricks laid in English bond, with blue brick dressings. A bomb blast in 1940 caused the demolition of the southernmost of the original four bays.
EXTERIOR: The western, yard, front has three bays with round arched openings to the lower body, all fitted with heavy metal shutters with louvred panels, above which are small oculi. The roof consists of a louvred arrangements of timbers to allow smoke to escape. The east front of the Proof Hole is blank. Close to it and flanking the canal wharf is a further, smaller, proof house with similar brickwork which is used to retry those barrels which have failed to discharge in the Proof Hole. This has a deeply splayed door surround to the south front and metal bosses to re-enforce the walls. Joined to it at its north end, and also flanking the canal wharf, is a two-storey building which has lavatories below a late-C19 magazine, which is now disused.
INTERIOR: The lower walls are lined with thick plates of iron which are heavily scarred and there are iron screens at both ends of the room. Two raised brick platforms face each other across the width of the room. That to the west side has a stone surface, grooved to hold gun barrels, which are held in place by piled sand and fired in sequence by a fuse. On the opposite side the surface is covered with piled sand to absorb the shot. The roof has a curved metal canopy to the centre to deflect shot. Above this, the roof structure is louvred to allow smoke to escape. The three arched openings in the west wall have thick iron shutters and louvres which are worked by heavy metal crank arms.
PROOF HOUSE RANGE: A further range of smaller testing rooms lies along the south side of the yard.
EXTERIOR: The range has a series of four cambered doorways with blue brick dressings and metal re-enforcement. To the south-west corner is a larger room which was also used as a proof hole for multiple firings. It has blank walling to all sides, a deeply chamfered door surround to the west face and a renewed roof. To the west side of the yard is the washing-out room for cleaning the barrels after firing which has a canted bay to the yard front and was formerly a loading room with Priming and Ramming rooms off.
INTERIOR: The series of proof rooms each consists of two chambers; an outer room in which the rifle is placed in a metal box and directed through the dividing wall to the second room which contains a sand bank. Both chambers have solid brick walls and there is thick metal cladding to the lower walls of the second rooms. Some of the dividing walls between the rooms have been removed.
THE MAGAZINE BUILDING at the centre of the yard has plain brick walling of English bond to three sides and a half-glazed door to the west gable end. Plans show the building to have an outer and inner room.
The C20 buildings to the north side of the entrance forecourt are excluded from this designation.
HISTORY: The Gun Barrel Proof House was set up as a statutory institution by an Act of Parliament of 1813 to test barrels and completed guns. The Act was requested and obtained by the Birmingham trade and the Proof House was run at its own expense. It was, and still is, governed by a Board of Guardians composed of Master Gunmakers, magistrates and councillors and run by a Proof Master. Gun barrels and complete guns are tested by inspection and are fired to ensure their soundness and marked with a die stamp if they are passed. The original building of 1813-14 was designed by John Horton of Bradford Street, Deritend. A watercolour drawing of this time shows the original treatment of the north-facing, entrance front, which had a Tuscan throughway, which led to the yard behind. To the east of this were five bays and to the west were four. At the centre of the rear yard and on line with the central arch was the original magazine, which was treated as a classical kiosk. The survey plan of 1833 by Henry Jacob shows that the four bays at west belonged to two houses for officials of the Proof House, entered from a passageway common to both. These were altered in 1868-70 by Bateman and Corser and converted into workshops and at the same time the facade was altered to make it more symmetrical with five bays to the west side of the arch. Also at this same time the throughway appears to have been filled in and a semi-oval staircase added. A new, plainer magazine was added at the centre of the yard by the same architects in 1876. Prior to this, in 1860, a new `Proof Hole', or testing house, of four bays had been built to designs of Charles Edge. The entrance range to the forecourt was added by Jethro Cossins in 1883, including an archway which was raised in height in 1970. A bomb fell in the yard in 1940 and caused the destruction of one bay of the 1860 Proof Hole and the associated range of loading rooms along the south wall.
SOURCES
Andy Foster, Pevsner Architectural Guide, Birmingham (2005), 187-9; The Birmingham Gun Barrel Proof House, Services and Facilities.
REASONS FOR DESIGNATION: The Gun Barrel Proof House is designated at Grade II* for the following principal reasons:
* The original range of buildings designed by John Horton and built in 1813 has distinct architectural quality and includes an impressive gateway and board room.
* The large Proof Hole of 1860 by Charles Edge suffered some damage in the Second World War but despite this is a remarkably intact example of its type with a large number of original fittings.
* The buildings were designed as an obvious, public expression of one of Birmingham's foremost industries which was pre-eminent in England throughout the C19, and the pride which it took in its reputation.
* The full complex of buildings, including proof rooms, loading rooms, inspection rooms and magazine provides a clear indication of the functioning of the Proof House.
Gun Barrel Proof House - Heritage Gateway
In the courtyard - taken through the gate. Warning sign - Noise Hazard when light flashing.
Gun Barrel Proof House, Banbury Street, Digbeth - 10 mph sign
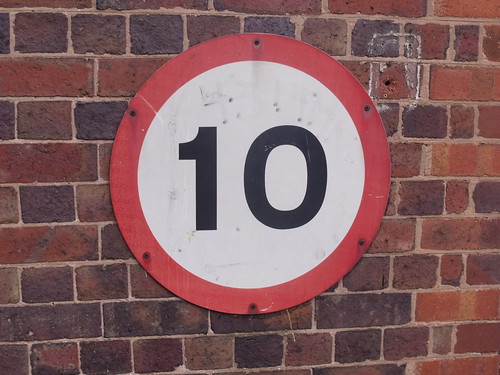
Image by ell brown
I'd previously been at the other end of Banbury Street earlier in the year when I took shots of the former Eagle & Tun pub. I had no idea back then that a Grade II* listed building was at the end of the road.
I checked beforehand on Heritage Gateway for any Grade II* listed buildings in Digbeth and the Birmingham Gun Barrel Proof House came up.
For a Sunday morning there was no one here, might also be due to it's location, other side of the railway line.
Quite regularly down here I head trains passing by loudly.
Obviously this place was built before the railway line existed (but probably after the local canal was built).
Near here is Proof House Junction (on both the railway line and canal).
Here it is, at the end of Banbury Street.
Gun Barrel Proof House is Grade II* listed.
A gun barrel proof (testing) house commissioned by the Guardians of the Birmingham Gun Barrel Proof House from John Horton and opened in 1813. The building was added to by Charles Edge in 1860, Bateman and Corser in 1868-70 and again in 1876, and by Jethro Cossins in 1883.
MATERIALS: The building is of red brick laid in a variety of bonds with painted stone and terracotta dressings and a slate and plain tiled roof.
PLAN: The original building of 1813 has two storeys and a basement and lies to north of the site. To its north is an entrance forecourt which has a gate screen and two-storey lodge to the west. At south is a yard which contains the single-storey proof rooms and magazine and loading rooms.
The buildings all abut each other or are joined by covered walkways, but they are described here separately for clarity.
THE ENTRANCE RANGE FROM BANBURY STREET of 1883 has a central round arch set in a shaped gable. This was raised in 1970 to accommodate larger vehicles. At either side are shaped gables, that at left belonging to the gate lodge. The diapered brick work has moulded brick dressings and there is a stone tympanum to the central arch which shows the coat of arms set in a cartouche. The south flank of the entrance lodge is of three bays, with a central two-storey porch with shaped gable.
THE PROOF HOUSE RANGE OF 1813 is joined to the entrance range and the furthest right hand bay of its north face is masked by the block to south of the arch. EXTERIOR: The 1813 front has ten bays and is of Flemish bond brick. To near-centre is the principal door, which was formerly a throughway. This has a frontispiece which has a basket arch with Tuscan pillars to either side and an entablature with blocking course. Projecting from the blocking course is a tablet supported on brackets which reads `ESTABLISHED BY ACT OF PARLIAMENT / FOR PUBLIC SECURITY, ANNO DOM : 1813.' Above this is a broad, shallow niche which contains an elaborate trophy of arms (attributed to William Hollins) and to the top is a segmental pediment with a circular clock face. To either side of this feature are rainwater pipes with hoppers which each have the date `1813'. To left of this are five bays, and to right are four bays, of a former eleven-bay composition. Both floors have painted stone surrounds to the windows with brackets supporting segmental pediments. Between the first and second bays at left is the Guardians' entrance which leads up to the Board Room at first floor level. This has a six-panelled door with fanlight and Tuscan doorcase with open, segmental pediment. Until 1868 there was a matching doorway at right of centre which gave access to two houses of proof house officials. The south face of this range, which fronts the yard has numerous additions. On line with the pedimented centrepiece on the north front is a single-storey, canted bay lighting the office of the Proof Master. Above is a staircase window and above that a circular clockface set in a pedimental gable. To either side at ground floor level are single-storey additions of later-C19 date which accommodate the enlarged receiving and testing rooms. These have lean-to roofs with rooflights. The first floor sash windows are all of four lights with segment heads. Extending from the right side across the yard is a covered walkway with iron columns and open sides and a pitched roof. Plans show that this existed by 1833. A wing projects at far right and this connects to the Proof Hole.
INTERIOR: The Guardians' entrance hall has a ceiling rose and an open-well staircase with wrought iron balustrade and wooden handrail. Some cornicing survives to the Receiving Room, which was formerly housing for staff of the Proof House. The first floor board room survives largely intact and has cornicing and carved wood surrounds to the doors and windows which have reeding and patera. There are paired doors to the east and west end walls and a fireplace to the south wall with a marble surround The adjacent Museum Room,which was perhaps formerly the Proof Master's Office, has similarly moulded surrounds and a large two-door wall safe.
THE PROOF HOLE OF 1860 is in a Round-arched style and of orange bricks laid in English bond, with blue brick dressings. A bomb blast in 1940 caused the demolition of the southernmost of the original four bays.
EXTERIOR: The western, yard, front has three bays with round arched openings to the lower body, all fitted with heavy metal shutters with louvred panels, above which are small oculi. The roof consists of a louvred arrangements of timbers to allow smoke to escape. The east front of the Proof Hole is blank. Close to it and flanking the canal wharf is a further, smaller, proof house with similar brickwork which is used to retry those barrels which have failed to discharge in the Proof Hole. This has a deeply splayed door surround to the south front and metal bosses to re-enforce the walls. Joined to it at its north end, and also flanking the canal wharf, is a two-storey building which has lavatories below a late-C19 magazine, which is now disused.
INTERIOR: The lower walls are lined with thick plates of iron which are heavily scarred and there are iron screens at both ends of the room. Two raised brick platforms face each other across the width of the room. That to the west side has a stone surface, grooved to hold gun barrels, which are held in place by piled sand and fired in sequence by a fuse. On the opposite side the surface is covered with piled sand to absorb the shot. The roof has a curved metal canopy to the centre to deflect shot. Above this, the roof structure is louvred to allow smoke to escape. The three arched openings in the west wall have thick iron shutters and louvres which are worked by heavy metal crank arms.
PROOF HOUSE RANGE: A further range of smaller testing rooms lies along the south side of the yard.
EXTERIOR: The range has a series of four cambered doorways with blue brick dressings and metal re-enforcement. To the south-west corner is a larger room which was also used as a proof hole for multiple firings. It has blank walling to all sides, a deeply chamfered door surround to the west face and a renewed roof. To the west side of the yard is the washing-out room for cleaning the barrels after firing which has a canted bay to the yard front and was formerly a loading room with Priming and Ramming rooms off.
INTERIOR: The series of proof rooms each consists of two chambers; an outer room in which the rifle is placed in a metal box and directed through the dividing wall to the second room which contains a sand bank. Both chambers have solid brick walls and there is thick metal cladding to the lower walls of the second rooms. Some of the dividing walls between the rooms have been removed.
THE MAGAZINE BUILDING at the centre of the yard has plain brick walling of English bond to three sides and a half-glazed door to the west gable end. Plans show the building to have an outer and inner room.
The C20 buildings to the north side of the entrance forecourt are excluded from this designation.
HISTORY: The Gun Barrel Proof House was set up as a statutory institution by an Act of Parliament of 1813 to test barrels and completed guns. The Act was requested and obtained by the Birmingham trade and the Proof House was run at its own expense. It was, and still is, governed by a Board of Guardians composed of Master Gunmakers, magistrates and councillors and run by a Proof Master. Gun barrels and complete guns are tested by inspection and are fired to ensure their soundness and marked with a die stamp if they are passed. The original building of 1813-14 was designed by John Horton of Bradford Street, Deritend. A watercolour drawing of this time shows the original treatment of the north-facing, entrance front, which had a Tuscan throughway, which led to the yard behind. To the east of this were five bays and to the west were four. At the centre of the rear yard and on line with the central arch was the original magazine, which was treated as a classical kiosk. The survey plan of 1833 by Henry Jacob shows that the four bays at west belonged to two houses for officials of the Proof House, entered from a passageway common to both. These were altered in 1868-70 by Bateman and Corser and converted into workshops and at the same time the facade was altered to make it more symmetrical with five bays to the west side of the arch. Also at this same time the throughway appears to have been filled in and a semi-oval staircase added. A new, plainer magazine was added at the centre of the yard by the same architects in 1876. Prior to this, in 1860, a new `Proof Hole', or testing house, of four bays had been built to designs of Charles Edge. The entrance range to the forecourt was added by Jethro Cossins in 1883, including an archway which was raised in height in 1970. A bomb fell in the yard in 1940 and caused the destruction of one bay of the 1860 Proof Hole and the associated range of loading rooms along the south wall.
SOURCES
Andy Foster, Pevsner Architectural Guide, Birmingham (2005), 187-9; The Birmingham Gun Barrel Proof House, Services and Facilities.
REASONS FOR DESIGNATION: The Gun Barrel Proof House is designated at Grade II* for the following principal reasons:
* The original range of buildings designed by John Horton and built in 1813 has distinct architectural quality and includes an impressive gateway and board room.
* The large Proof Hole of 1860 by Charles Edge suffered some damage in the Second World War but despite this is a remarkably intact example of its type with a large number of original fittings.
* The buildings were designed as an obvious, public expression of one of Birmingham's foremost industries which was pre-eminent in England throughout the C19, and the pride which it took in its reputation.
* The full complex of buildings, including proof rooms, loading rooms, inspection rooms and magazine provides a clear indication of the functioning of the Proof House.
Gun Barrel Proof House - Heritage Gateway
A 10 mph sign on the left.
Gun Barrel Proof House, Banbury Street, Digbeth - CCTV camera
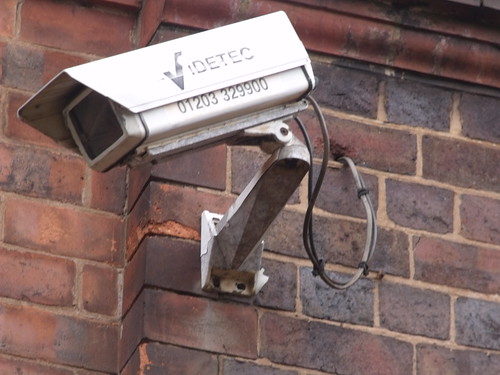
Image by ell brown
I'd previously been at the other end of Banbury Street earlier in the year when I took shots of the former Eagle & Tun pub. I had no idea back then that a Grade II* listed building was at the end of the road.
I checked beforehand on Heritage Gateway for any Grade II* listed buildings in Digbeth and the Birmingham Gun Barrel Proof House came up.
For a Sunday morning there was no one here, might also be due to it's location, other side of the railway line.
Quite regularly down here I head trains passing by loudly.
Obviously this place was built before the railway line existed (but probably after the local canal was built).
Near here is Proof House Junction (on both the railway line and canal).
Here it is, at the end of Banbury Street.
Gun Barrel Proof House is Grade II* listed.
A gun barrel proof (testing) house commissioned by the Guardians of the Birmingham Gun Barrel Proof House from John Horton and opened in 1813. The building was added to by Charles Edge in 1860, Bateman and Corser in 1868-70 and again in 1876, and by Jethro Cossins in 1883.
MATERIALS: The building is of red brick laid in a variety of bonds with painted stone and terracotta dressings and a slate and plain tiled roof.
PLAN: The original building of 1813 has two storeys and a basement and lies to north of the site. To its north is an entrance forecourt which has a gate screen and two-storey lodge to the west. At south is a yard which contains the single-storey proof rooms and magazine and loading rooms.
The buildings all abut each other or are joined by covered walkways, but they are described here separately for clarity.
THE ENTRANCE RANGE FROM BANBURY STREET of 1883 has a central round arch set in a shaped gable. This was raised in 1970 to accommodate larger vehicles. At either side are shaped gables, that at left belonging to the gate lodge. The diapered brick work has moulded brick dressings and there is a stone tympanum to the central arch which shows the coat of arms set in a cartouche. The south flank of the entrance lodge is of three bays, with a central two-storey porch with shaped gable.
THE PROOF HOUSE RANGE OF 1813 is joined to the entrance range and the furthest right hand bay of its north face is masked by the block to south of the arch. EXTERIOR: The 1813 front has ten bays and is of Flemish bond brick. To near-centre is the principal door, which was formerly a throughway. This has a frontispiece which has a basket arch with Tuscan pillars to either side and an entablature with blocking course. Projecting from the blocking course is a tablet supported on brackets which reads `ESTABLISHED BY ACT OF PARLIAMENT / FOR PUBLIC SECURITY, ANNO DOM : 1813.' Above this is a broad, shallow niche which contains an elaborate trophy of arms (attributed to William Hollins) and to the top is a segmental pediment with a circular clock face. To either side of this feature are rainwater pipes with hoppers which each have the date `1813'. To left of this are five bays, and to right are four bays, of a former eleven-bay composition. Both floors have painted stone surrounds to the windows with brackets supporting segmental pediments. Between the first and second bays at left is the Guardians' entrance which leads up to the Board Room at first floor level. This has a six-panelled door with fanlight and Tuscan doorcase with open, segmental pediment. Until 1868 there was a matching doorway at right of centre which gave access to two houses of proof house officials. The south face of this range, which fronts the yard has numerous additions. On line with the pedimented centrepiece on the north front is a single-storey, canted bay lighting the office of the Proof Master. Above is a staircase window and above that a circular clockface set in a pedimental gable. To either side at ground floor level are single-storey additions of later-C19 date which accommodate the enlarged receiving and testing rooms. These have lean-to roofs with rooflights. The first floor sash windows are all of four lights with segment heads. Extending from the right side across the yard is a covered walkway with iron columns and open sides and a pitched roof. Plans show that this existed by 1833. A wing projects at far right and this connects to the Proof Hole.
INTERIOR: The Guardians' entrance hall has a ceiling rose and an open-well staircase with wrought iron balustrade and wooden handrail. Some cornicing survives to the Receiving Room, which was formerly housing for staff of the Proof House. The first floor board room survives largely intact and has cornicing and carved wood surrounds to the doors and windows which have reeding and patera. There are paired doors to the east and west end walls and a fireplace to the south wall with a marble surround The adjacent Museum Room,which was perhaps formerly the Proof Master's Office, has similarly moulded surrounds and a large two-door wall safe.
THE PROOF HOLE OF 1860 is in a Round-arched style and of orange bricks laid in English bond, with blue brick dressings. A bomb blast in 1940 caused the demolition of the southernmost of the original four bays.
EXTERIOR: The western, yard, front has three bays with round arched openings to the lower body, all fitted with heavy metal shutters with louvred panels, above which are small oculi. The roof consists of a louvred arrangements of timbers to allow smoke to escape. The east front of the Proof Hole is blank. Close to it and flanking the canal wharf is a further, smaller, proof house with similar brickwork which is used to retry those barrels which have failed to discharge in the Proof Hole. This has a deeply splayed door surround to the south front and metal bosses to re-enforce the walls. Joined to it at its north end, and also flanking the canal wharf, is a two-storey building which has lavatories below a late-C19 magazine, which is now disused.
INTERIOR: The lower walls are lined with thick plates of iron which are heavily scarred and there are iron screens at both ends of the room. Two raised brick platforms face each other across the width of the room. That to the west side has a stone surface, grooved to hold gun barrels, which are held in place by piled sand and fired in sequence by a fuse. On the opposite side the surface is covered with piled sand to absorb the shot. The roof has a curved metal canopy to the centre to deflect shot. Above this, the roof structure is louvred to allow smoke to escape. The three arched openings in the west wall have thick iron shutters and louvres which are worked by heavy metal crank arms.
PROOF HOUSE RANGE: A further range of smaller testing rooms lies along the south side of the yard.
EXTERIOR: The range has a series of four cambered doorways with blue brick dressings and metal re-enforcement. To the south-west corner is a larger room which was also used as a proof hole for multiple firings. It has blank walling to all sides, a deeply chamfered door surround to the west face and a renewed roof. To the west side of the yard is the washing-out room for cleaning the barrels after firing which has a canted bay to the yard front and was formerly a loading room with Priming and Ramming rooms off.
INTERIOR: The series of proof rooms each consists of two chambers; an outer room in which the rifle is placed in a metal box and directed through the dividing wall to the second room which contains a sand bank. Both chambers have solid brick walls and there is thick metal cladding to the lower walls of the second rooms. Some of the dividing walls between the rooms have been removed.
THE MAGAZINE BUILDING at the centre of the yard has plain brick walling of English bond to three sides and a half-glazed door to the west gable end. Plans show the building to have an outer and inner room.
The C20 buildings to the north side of the entrance forecourt are excluded from this designation.
HISTORY: The Gun Barrel Proof House was set up as a statutory institution by an Act of Parliament of 1813 to test barrels and completed guns. The Act was requested and obtained by the Birmingham trade and the Proof House was run at its own expense. It was, and still is, governed by a Board of Guardians composed of Master Gunmakers, magistrates and councillors and run by a Proof Master. Gun barrels and complete guns are tested by inspection and are fired to ensure their soundness and marked with a die stamp if they are passed. The original building of 1813-14 was designed by John Horton of Bradford Street, Deritend. A watercolour drawing of this time shows the original treatment of the north-facing, entrance front, which had a Tuscan throughway, which led to the yard behind. To the east of this were five bays and to the west were four. At the centre of the rear yard and on line with the central arch was the original magazine, which was treated as a classical kiosk. The survey plan of 1833 by Henry Jacob shows that the four bays at west belonged to two houses for officials of the Proof House, entered from a passageway common to both. These were altered in 1868-70 by Bateman and Corser and converted into workshops and at the same time the facade was altered to make it more symmetrical with five bays to the west side of the arch. Also at this same time the throughway appears to have been filled in and a semi-oval staircase added. A new, plainer magazine was added at the centre of the yard by the same architects in 1876. Prior to this, in 1860, a new `Proof Hole', or testing house, of four bays had been built to designs of Charles Edge. The entrance range to the forecourt was added by Jethro Cossins in 1883, including an archway which was raised in height in 1970. A bomb fell in the yard in 1940 and caused the destruction of one bay of the 1860 Proof Hole and the associated range of loading rooms along the south wall.
SOURCES
Andy Foster, Pevsner Architectural Guide, Birmingham (2005), 187-9; The Birmingham Gun Barrel Proof House, Services and Facilities.
REASONS FOR DESIGNATION: The Gun Barrel Proof House is designated at Grade II* for the following principal reasons:
* The original range of buildings designed by John Horton and built in 1813 has distinct architectural quality and includes an impressive gateway and board room.
* The large Proof Hole of 1860 by Charles Edge suffered some damage in the Second World War but despite this is a remarkably intact example of its type with a large number of original fittings.
* The buildings were designed as an obvious, public expression of one of Birmingham's foremost industries which was pre-eminent in England throughout the C19, and the pride which it took in its reputation.
* The full complex of buildings, including proof rooms, loading rooms, inspection rooms and magazine provides a clear indication of the functioning of the Proof House.
Gun Barrel Proof House - Heritage Gateway
A CCTV camera on the building. You are being watched.
Gun Barrel Proof House, Banbury Street, Digbeth - Coat of arms
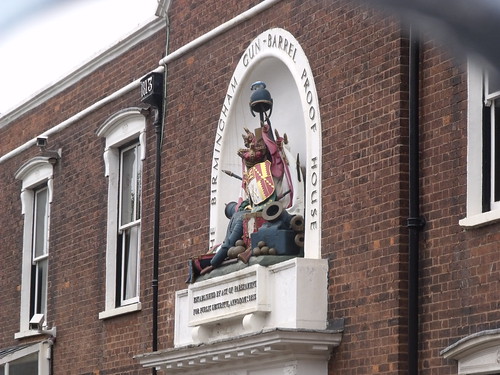
Image by ell brown
I'd previously been at the other end of Banbury Street earlier in the year when I took shots of the former Eagle & Tun pub. I had no idea back then that a Grade II* listed building was at the end of the road.
I checked beforehand on Heritage Gateway for any Grade II* listed buildings in Digbeth and the Birmingham Gun Barrel Proof House came up.
For a Sunday morning there was no one here, might also be due to it's location, other side of the railway line.
Quite regularly down here I head trains passing by loudly.
Obviously this place was built before the railway line existed (but probably after the local canal was built).
Near here is Proof House Junction (on both the railway line and canal).
Here it is, at the end of Banbury Street.
Gun Barrel Proof House is Grade II* listed.
A gun barrel proof (testing) house commissioned by the Guardians of the Birmingham Gun Barrel Proof House from John Horton and opened in 1813. The building was added to by Charles Edge in 1860, Bateman and Corser in 1868-70 and again in 1876, and by Jethro Cossins in 1883.
MATERIALS: The building is of red brick laid in a variety of bonds with painted stone and terracotta dressings and a slate and plain tiled roof.
PLAN: The original building of 1813 has two storeys and a basement and lies to north of the site. To its north is an entrance forecourt which has a gate screen and two-storey lodge to the west. At south is a yard which contains the single-storey proof rooms and magazine and loading rooms.
The buildings all abut each other or are joined by covered walkways, but they are described here separately for clarity.
THE ENTRANCE RANGE FROM BANBURY STREET of 1883 has a central round arch set in a shaped gable. This was raised in 1970 to accommodate larger vehicles. At either side are shaped gables, that at left belonging to the gate lodge. The diapered brick work has moulded brick dressings and there is a stone tympanum to the central arch which shows the coat of arms set in a cartouche. The south flank of the entrance lodge is of three bays, with a central two-storey porch with shaped gable.
THE PROOF HOUSE RANGE OF 1813 is joined to the entrance range and the furthest right hand bay of its north face is masked by the block to south of the arch. EXTERIOR: The 1813 front has ten bays and is of Flemish bond brick. To near-centre is the principal door, which was formerly a throughway. This has a frontispiece which has a basket arch with Tuscan pillars to either side and an entablature with blocking course. Projecting from the blocking course is a tablet supported on brackets which reads `ESTABLISHED BY ACT OF PARLIAMENT / FOR PUBLIC SECURITY, ANNO DOM : 1813.' Above this is a broad, shallow niche which contains an elaborate trophy of arms (attributed to William Hollins) and to the top is a segmental pediment with a circular clock face. To either side of this feature are rainwater pipes with hoppers which each have the date `1813'. To left of this are five bays, and to right are four bays, of a former eleven-bay composition. Both floors have painted stone surrounds to the windows with brackets supporting segmental pediments. Between the first and second bays at left is the Guardians' entrance which leads up to the Board Room at first floor level. This has a six-panelled door with fanlight and Tuscan doorcase with open, segmental pediment. Until 1868 there was a matching doorway at right of centre which gave access to two houses of proof house officials. The south face of this range, which fronts the yard has numerous additions. On line with the pedimented centrepiece on the north front is a single-storey, canted bay lighting the office of the Proof Master. Above is a staircase window and above that a circular clockface set in a pedimental gable. To either side at ground floor level are single-storey additions of later-C19 date which accommodate the enlarged receiving and testing rooms. These have lean-to roofs with rooflights. The first floor sash windows are all of four lights with segment heads. Extending from the right side across the yard is a covered walkway with iron columns and open sides and a pitched roof. Plans show that this existed by 1833. A wing projects at far right and this connects to the Proof Hole.
INTERIOR: The Guardians' entrance hall has a ceiling rose and an open-well staircase with wrought iron balustrade and wooden handrail. Some cornicing survives to the Receiving Room, which was formerly housing for staff of the Proof House. The first floor board room survives largely intact and has cornicing and carved wood surrounds to the doors and windows which have reeding and patera. There are paired doors to the east and west end walls and a fireplace to the south wall with a marble surround The adjacent Museum Room,which was perhaps formerly the Proof Master's Office, has similarly moulded surrounds and a large two-door wall safe.
THE PROOF HOLE OF 1860 is in a Round-arched style and of orange bricks laid in English bond, with blue brick dressings. A bomb blast in 1940 caused the demolition of the southernmost of the original four bays.
EXTERIOR: The western, yard, front has three bays with round arched openings to the lower body, all fitted with heavy metal shutters with louvred panels, above which are small oculi. The roof consists of a louvred arrangements of timbers to allow smoke to escape. The east front of the Proof Hole is blank. Close to it and flanking the canal wharf is a further, smaller, proof house with similar brickwork which is used to retry those barrels which have failed to discharge in the Proof Hole. This has a deeply splayed door surround to the south front and metal bosses to re-enforce the walls. Joined to it at its north end, and also flanking the canal wharf, is a two-storey building which has lavatories below a late-C19 magazine, which is now disused.
INTERIOR: The lower walls are lined with thick plates of iron which are heavily scarred and there are iron screens at both ends of the room. Two raised brick platforms face each other across the width of the room. That to the west side has a stone surface, grooved to hold gun barrels, which are held in place by piled sand and fired in sequence by a fuse. On the opposite side the surface is covered with piled sand to absorb the shot. The roof has a curved metal canopy to the centre to deflect shot. Above this, the roof structure is louvred to allow smoke to escape. The three arched openings in the west wall have thick iron shutters and louvres which are worked by heavy metal crank arms.
PROOF HOUSE RANGE: A further range of smaller testing rooms lies along the south side of the yard.
EXTERIOR: The range has a series of four cambered doorways with blue brick dressings and metal re-enforcement. To the south-west corner is a larger room which was also used as a proof hole for multiple firings. It has blank walling to all sides, a deeply chamfered door surround to the west face and a renewed roof. To the west side of the yard is the washing-out room for cleaning the barrels after firing which has a canted bay to the yard front and was formerly a loading room with Priming and Ramming rooms off.
INTERIOR: The series of proof rooms each consists of two chambers; an outer room in which the rifle is placed in a metal box and directed through the dividing wall to the second room which contains a sand bank. Both chambers have solid brick walls and there is thick metal cladding to the lower walls of the second rooms. Some of the dividing walls between the rooms have been removed.
THE MAGAZINE BUILDING at the centre of the yard has plain brick walling of English bond to three sides and a half-glazed door to the west gable end. Plans show the building to have an outer and inner room.
The C20 buildings to the north side of the entrance forecourt are excluded from this designation.
HISTORY: The Gun Barrel Proof House was set up as a statutory institution by an Act of Parliament of 1813 to test barrels and completed guns. The Act was requested and obtained by the Birmingham trade and the Proof House was run at its own expense. It was, and still is, governed by a Board of Guardians composed of Master Gunmakers, magistrates and councillors and run by a Proof Master. Gun barrels and complete guns are tested by inspection and are fired to ensure their soundness and marked with a die stamp if they are passed. The original building of 1813-14 was designed by John Horton of Bradford Street, Deritend. A watercolour drawing of this time shows the original treatment of the north-facing, entrance front, which had a Tuscan throughway, which led to the yard behind. To the east of this were five bays and to the west were four. At the centre of the rear yard and on line with the central arch was the original magazine, which was treated as a classical kiosk. The survey plan of 1833 by Henry Jacob shows that the four bays at west belonged to two houses for officials of the Proof House, entered from a passageway common to both. These were altered in 1868-70 by Bateman and Corser and converted into workshops and at the same time the facade was altered to make it more symmetrical with five bays to the west side of the arch. Also at this same time the throughway appears to have been filled in and a semi-oval staircase added. A new, plainer magazine was added at the centre of the yard by the same architects in 1876. Prior to this, in 1860, a new `Proof Hole', or testing house, of four bays had been built to designs of Charles Edge. The entrance range to the forecourt was added by Jethro Cossins in 1883, including an archway which was raised in height in 1970. A bomb fell in the yard in 1940 and caused the destruction of one bay of the 1860 Proof Hole and the associated range of loading rooms along the south wall.
SOURCES
Andy Foster, Pevsner Architectural Guide, Birmingham (2005), 187-9; The Birmingham Gun Barrel Proof House, Services and Facilities.
REASONS FOR DESIGNATION: The Gun Barrel Proof House is designated at Grade II* for the following principal reasons:
* The original range of buildings designed by John Horton and built in 1813 has distinct architectural quality and includes an impressive gateway and board room.
* The large Proof Hole of 1860 by Charles Edge suffered some damage in the Second World War but despite this is a remarkably intact example of its type with a large number of original fittings.
* The buildings were designed as an obvious, public expression of one of Birmingham's foremost industries which was pre-eminent in England throughout the C19, and the pride which it took in its reputation.
* The full complex of buildings, including proof rooms, loading rooms, inspection rooms and magazine provides a clear indication of the functioning of the Proof House.
Gun Barrel Proof House - Heritage Gateway
Coat of arms - taken through the gate as it was locked. Never-the-less got good shots of it from here.
